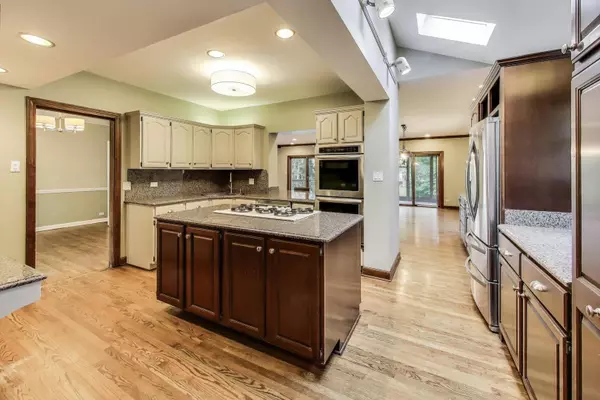$1,000,000
$999,000
0.1%For more information regarding the value of a property, please contact us for a free consultation.
4 Beds
3 Baths
3,400 SqFt
SOLD DATE : 10/06/2025
Key Details
Sold Price $1,000,000
Property Type Single Family Home
Sub Type Detached Single
Listing Status Sold
Purchase Type For Sale
Square Footage 3,400 sqft
Price per Sqft $294
Subdivision Country Club
MLS Listing ID 12453264
Sold Date 10/06/25
Style Tudor
Bedrooms 4
Full Baths 2
Half Baths 2
Year Built 1938
Annual Tax Amount $21,356
Tax Year 2023
Lot Size 9,600 Sqft
Lot Dimensions 60 X 160
Property Sub-Type Detached Single
Property Description
Storybook English Tudor with brick addition in ideal Country Club location. Old world charm meets modern luxuries with two-car attached garage, 1st floor laundry/mud room, and primary suite with remodeled luxurious bath (2022). Chef's kitchen with granite counters, center island, and tons of cabinetry. Perfect home for entertaining. Ballroom-sized family room leads out to deck and covered porch overlooking fantastic, fenced-in backyard (lot 60x160). Gleaming hardwood floors and trim throughout. Remodeled basement (2014) with 2nd half bath, rec room, theater area and gorgeous bar with new quartz countertops. Plenty of storage. Peace of mind with newer roof (2021), 200 amp service, copper plumbing throughout, multiple sump pumps, and Parks System in front yard. Award-winning Field Elementary (1 block away), Emerson Middle, and Maine South High School. 2 Blocks to Northeast Park, 6 blocks to Whole Foods and less than a mile to Uptown Park Ridge (Metra station, Trader Joe's, restaurants, and more).
Location
State IL
County Cook
Area Park Ridge
Rooms
Basement Finished, Full
Interior
Interior Features Vaulted Ceiling(s), Wet Bar, Built-in Features, Walk-In Closet(s)
Heating Natural Gas, Forced Air, Sep Heating Systems - 2+
Cooling Central Air
Flooring Hardwood
Fireplaces Number 2
Fireplaces Type Wood Burning, Gas Log
Equipment CO Detectors, Ceiling Fan(s), Fan-Whole House, Sump Pump, Backup Sump Pump;
Fireplace Y
Appliance Double Oven, Microwave, Dishwasher, Refrigerator, Washer, Dryer, Wine Refrigerator, Cooktop, Humidifier
Laundry Main Level, Sink
Exterior
Garage Spaces 2.0
Community Features Park, Tennis Court(s), Curbs, Sidewalks, Street Lights, Street Paved
Building
Lot Description Irregular Lot
Building Description Brick,Stucco,Stone, No
Sewer Public Sewer
Water Lake Michigan
Level or Stories 2 Stories
Structure Type Brick,Stucco,Stone
New Construction false
Schools
Elementary Schools Eugene Field Elementary School
Middle Schools Emerson Middle School
High Schools Maine South High School
School District 64 , 64, 207
Others
HOA Fee Include None
Ownership Fee Simple
Special Listing Condition None
Read Less Info
Want to know what your home might be worth? Contact us for a FREE valuation!

Our team is ready to help you sell your home for the highest possible price ASAP

© 2025 Listings courtesy of MRED as distributed by MLS GRID. All Rights Reserved.
Bought with Mario DiLorenzo of Keller Williams ONEChicago
GET MORE INFORMATION

REALTOR | Lic# 475125930






