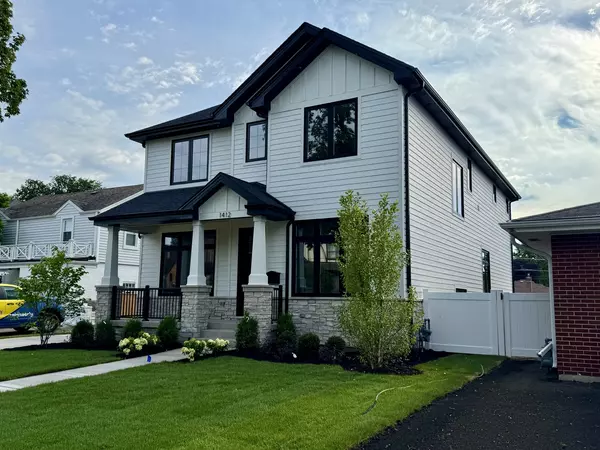$1,550,000
$1,599,000
3.1%For more information regarding the value of a property, please contact us for a free consultation.
6 Beds
6.5 Baths
3,332 SqFt
SOLD DATE : 10/03/2025
Key Details
Sold Price $1,550,000
Property Type Single Family Home
Sub Type Detached Single
Listing Status Sold
Purchase Type For Sale
Square Footage 3,332 sqft
Price per Sqft $465
MLS Listing ID 12437466
Sold Date 10/03/25
Bedrooms 6
Full Baths 6
Half Baths 1
Year Built 2025
Annual Tax Amount $9,958
Tax Year 2023
Lot Dimensions 154X51X144X50
Property Sub-Type Detached Single
Property Description
Exquisite brand new construction 2 story home, over 3300 sq ft above ground plus additional 1400 sq ft of finished basement. (4700 total sq footage) Features spacious chef's kitchen with breakfast area overlooking family room with fireplace. Top of the line professional series appliances (Wolf, Subzero and Miele) quartz countertops and tile backsplash. Huge center island with seating. Large pantry with cabinets and shelving. Desirable first floor bedroom/office with full bathroom. Custom millwork and hardwood floors throughout. Six large bedrooms all with private bathrooms and large custom closets. Master suite with large walk in double shower. Spacious custom walk-in master closet. Decorative ceilings with lighting. Convenient 2nd floor full laundry room. Finished basement with large bedroom, full bathroom, huge rec room, wet bar and storage. Large backyard with spacious deck, lawn sprinkler system and 2 car garage. Walking distance to CTA and Metra, restaurants, parks and Uptown Park Ridge. Excellent school district. Broker owned.
Location
State IL
County Cook
Area Park Ridge
Rooms
Basement Finished, Egress Window, Rec/Family Area, Storage Space, Daylight, Full
Interior
Interior Features Wet Bar, 1st Floor Bedroom, 1st Floor Full Bath, Built-in Features, Walk-In Closet(s), High Ceilings, Open Floorplan, Special Millwork, Separate Dining Room, Paneling, Pantry, Quartz Counters
Heating Natural Gas, Forced Air, Sep Heating Systems - 2+
Cooling Central Air, Electric
Flooring Hardwood
Fireplaces Number 2
Fireplaces Type Electric, Insert, More than one
Equipment Security System, Fire Sprinklers, CO Detectors, Ceiling Fan(s), Fan-Attic Exhaust, Sump Pump, Sprinkler-Lawn, Water Heater-Gas
Fireplace Y
Appliance Range, Microwave, Dishwasher, High End Refrigerator, Bar Fridge, Washer, Dryer, Disposal, Stainless Steel Appliance(s), Wine Refrigerator, Oven, Front Controls on Range/Cooktop, Range Hood
Laundry Upper Level, Sink
Exterior
Garage Spaces 2.0
Community Features Sidewalks, Street Lights
Roof Type Asphalt
Building
Building Description Combination, No
Foundation No
Sewer Public Sewer
Water Lake Michigan, Public
Level or Stories 2 Stories
Structure Type Combination
New Construction true
Schools
Elementary Schools Theodore Roosevelt Elementary Sc
Middle Schools Lincoln Middle School
High Schools Maine South High School
School District 64 , 64, 207
Others
HOA Fee Include None
Ownership Fee Simple
Special Listing Condition None
Read Less Info
Want to know what your home might be worth? Contact us for a FREE valuation!

Our team is ready to help you sell your home for the highest possible price ASAP

© 2025 Listings courtesy of MRED as distributed by MLS GRID. All Rights Reserved.
Bought with Danny McGovern of RE/MAX Properties Northwest
GET MORE INFORMATION

REALTOR | Lic# 475125930






