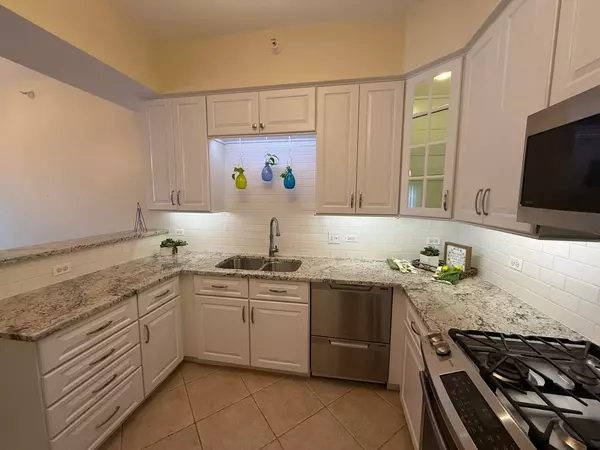$425,000
$420,000
1.2%For more information regarding the value of a property, please contact us for a free consultation.
2 Beds
2 Baths
1,377 SqFt
SOLD DATE : 10/03/2025
Key Details
Sold Price $425,000
Property Type Condo
Sub Type Condo
Listing Status Sold
Purchase Type For Sale
Square Footage 1,377 sqft
Price per Sqft $308
Subdivision Heritage Place
MLS Listing ID 12456091
Sold Date 10/03/25
Bedrooms 2
Full Baths 2
HOA Fees $510/mo
Rental Info No
Year Built 2004
Annual Tax Amount $7,776
Tax Year 2024
Lot Dimensions 1377
Property Sub-Type Condo
Property Description
Elegant, bright spacious 2nd floor condo w/lots of windows & tall ceilings!!! SECURITY BUILDING!!! Walking distance to downtown Libertyville, train station and fine restaurants & shopping. Shaded balcony overlooks professional landscaping & opens to great room & both bedrooms. (West is beautiful sun exposure!) Home is perfectly maintained, master suite w/walk-in organized closet & luxury bath (separate shower & soaking tub, double sinks), large laundry closet, ceramic tiled entry, kitchen & bathrooms-neutral decor throughout! UPGRADED GORGEOUS KITCHEN! Loads of beautiful white cabinets, soft close drawers, two lazy susans, granite counters, SS appliances. Newer wood laminate flooring in spacious living/dining room (great room) w/Stunning Custom built in Entertainment center!! Newer heat exchange system & new 2 ton air conditioning compressor. Heated underground garage and storage unit in front of parking space. EZ TO SHOW-SHOWS GREAT!!! Super quiet building! Superb location! (radiant heat is within 8" of external wall-both bedrooms & great room)
Location
State IL
County Lake
Area Green Oaks / Libertyville
Rooms
Basement None
Interior
Heating Natural Gas, Forced Air, Radiant
Cooling Central Air
Equipment Ceiling Fan(s)
Fireplace N
Appliance Range, Microwave, Dishwasher, Refrigerator, Washer, Dryer, Disposal
Laundry In Unit
Exterior
Exterior Feature Balcony
Garage Spaces 1.0
Amenities Available Elevator(s), Storage
Roof Type Asphalt
Building
Lot Description Common Grounds
Building Description Brick, No
Story 3
Sewer Public Sewer
Water Public
Structure Type Brick
New Construction false
Schools
Elementary Schools Butterfield School
Middle Schools Highland Middle School
High Schools Libertyville High School
School District 70 , 70, 128
Others
HOA Fee Include Heat,Air Conditioning,Water,Gas,Parking,Insurance,TV/Cable,Exterior Maintenance,Lawn Care,Snow Removal
Ownership Fee Simple
Special Listing Condition None
Pets Allowed Cats OK, Dogs OK, Size Limit
Read Less Info
Want to know what your home might be worth? Contact us for a FREE valuation!

Our team is ready to help you sell your home for the highest possible price ASAP

© 2025 Listings courtesy of MRED as distributed by MLS GRID. All Rights Reserved.
Bought with Karina Kolb-Formento of @properties Christie's International Real Estate
GET MORE INFORMATION

REALTOR | Lic# 475125930






