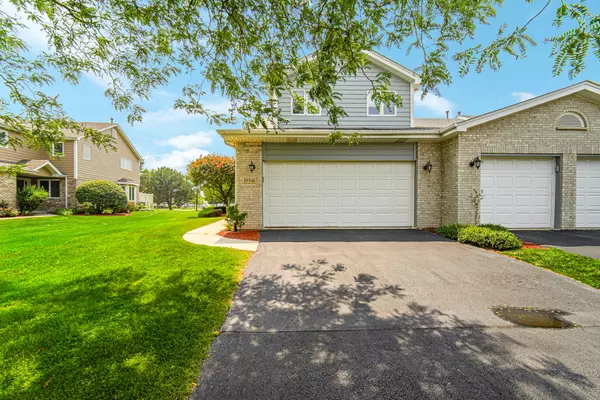$371,120
$364,900
1.7%For more information regarding the value of a property, please contact us for a free consultation.
3 Beds
2.5 Baths
2,104 SqFt
SOLD DATE : 09/18/2025
Key Details
Sold Price $371,120
Property Type Townhouse
Sub Type Townhouse-2 Story
Listing Status Sold
Purchase Type For Sale
Square Footage 2,104 sqft
Price per Sqft $176
Subdivision Brookside Glen
MLS Listing ID 12435948
Sold Date 09/18/25
Bedrooms 3
Full Baths 2
Half Baths 1
HOA Fees $220/mo
Year Built 2001
Annual Tax Amount $7,998
Tax Year 2024
Property Sub-Type Townhouse-2 Story
Property Description
Charming end-unit townhome with finished basement & private outdoor space! This versatile unit offered by the original owner is perfectly situated in a peaceful and well maintained community: Brookside Glen! Offering 2 spacious bedrooms plus a loft upstairs, this home also features a finished basement with 2 more potential bedrooms and ample storage space-ideal for growing families, guests, or home office needs. The quaint kitchen comes equipped with stainless steel appliances and opens into the dining room area. Adjacent is the living room with plenty of natural sunlight and cozy fireplace. Step outside to enjoy the patio area, complete with a privacy fence and dedicated yard space-a rare find for townhome living. Pantry, laundry & powder bathroom found on main floor. This townhome blends functionality, charm, and privacy. It is conveniently located close to shopping, dining, the Metra and I-80. Don't miss out on 19341 Cormoy Lane!
Location
State IL
County Will
Area Tinley Park
Rooms
Basement Finished, Full
Interior
Interior Features Storage, Walk-In Closet(s), Open Floorplan
Heating Natural Gas, Forced Air
Cooling Central Air
Fireplaces Number 1
Fireplaces Type Wood Burning
Fireplace Y
Appliance Range, Microwave, Dishwasher, Refrigerator, Washer, Dryer, Trash Compactor, Stainless Steel Appliance(s)
Laundry Main Level, In Unit
Exterior
Garage Spaces 2.0
Roof Type Asphalt
Building
Lot Description Common Grounds, Corner Lot
Building Description Brick,Cedar, No
Story 2
Sewer Public Sewer
Water Lake Michigan
Structure Type Brick,Cedar
New Construction false
Schools
School District 161 , 161, 210
Others
HOA Fee Include Parking,Insurance,Exterior Maintenance,Lawn Care,Snow Removal
Ownership Fee Simple w/ HO Assn.
Special Listing Condition None
Pets Allowed Cats OK, Dogs OK
Read Less Info
Want to know what your home might be worth? Contact us for a FREE valuation!

Our team is ready to help you sell your home for the highest possible price ASAP

© 2025 Listings courtesy of MRED as distributed by MLS GRID. All Rights Reserved.
Bought with DJ Peoples of Keller Williams ONEChicago
GET MORE INFORMATION

REALTOR | Lic# 475125930






