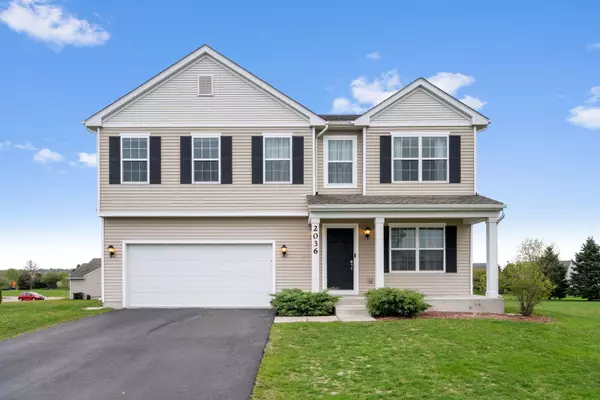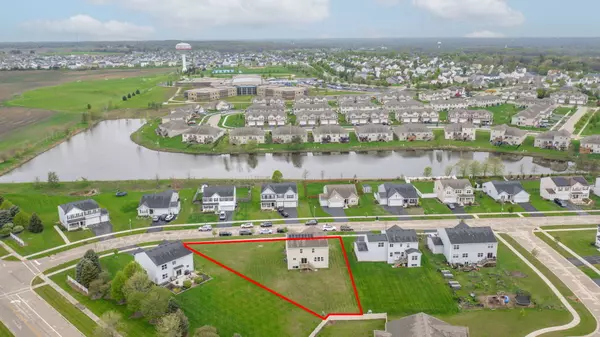$428,000
$425,000
0.7%For more information regarding the value of a property, please contact us for a free consultation.
4 Beds
2.5 Baths
2,472 SqFt
SOLD DATE : 09/12/2025
Key Details
Sold Price $428,000
Property Type Single Family Home
Sub Type Detached Single
Listing Status Sold
Purchase Type For Sale
Square Footage 2,472 sqft
Price per Sqft $173
Subdivision Ashley Pointe
MLS Listing ID 12354292
Sold Date 09/12/25
Bedrooms 4
Full Baths 2
Half Baths 1
HOA Fees $39/ann
Year Built 2019
Annual Tax Amount $9,802
Tax Year 2023
Lot Dimensions 80 X 150
Property Sub-Type Detached Single
Property Description
Discover your dream home at 2036 Wren Rd, a breathtaking 4-bedroom, 2.5-bathroom residence located in the highly sought-after Yorkville community. With one of the largest floor plans in the area, this spacious home offers ample space for family gatherings and entertaining guests. Enjoy the benefits of Eco-Friendly living with energy-efficient solar panels that help you save on energy costs. As you enter, you'll be greeted by a beautifully designed kitchen featuring stunning granite countertops, ideal for both casual meals and elegant entertaining. Escape to the master bedroom, a true sanctuary complete with two expansive walk-in closets, ensuring all your storage needs are met. The lookout basement offers endless possibilities, ready for you to personalize it to your taste. Plus, with no Special Service Area (SSA) fees, you can enjoy the perks of homeownership without the added expenses. Positioned conveniently near top-rated schools and picturesque parks, this home is perfect for families looking to thrive in a vibrant community. Seize the opportunity to make this exceptional property your new home-schedule a viewing today!
Location
State IL
County Kendall
Area Yorkville / Bristol
Rooms
Basement Unfinished, Partial
Interior
Heating Natural Gas, Electric
Cooling Central Air
Fireplace N
Appliance Range, Dishwasher, Range Hood
Exterior
Garage Spaces 2.0
Building
Building Description Vinyl Siding, No
Sewer Public Sewer
Water Public
Level or Stories 2 Stories
Structure Type Vinyl Siding
New Construction false
Schools
Elementary Schools Circle Center Grade School
Middle Schools Yorkville Middle School
High Schools Yorkville High School
School District 115 , 115, 115
Others
HOA Fee Include Other
Ownership Fee Simple w/ HO Assn.
Special Listing Condition Short Sale
Read Less Info
Want to know what your home might be worth? Contact us for a FREE valuation!

Our team is ready to help you sell your home for the highest possible price ASAP

© 2025 Listings courtesy of MRED as distributed by MLS GRID. All Rights Reserved.
Bought with Giovanna Schmieder of Keller Williams Infinity
GET MORE INFORMATION

REALTOR | Lic# 475125930






