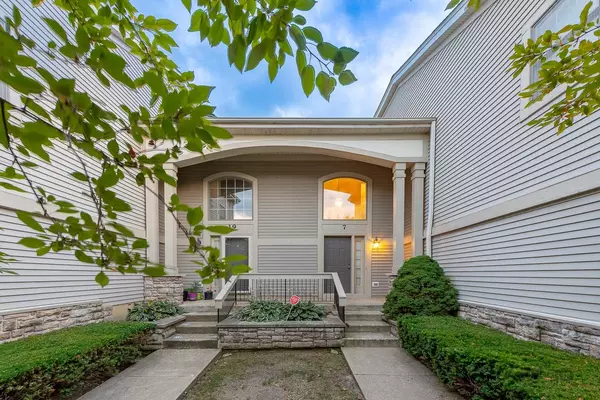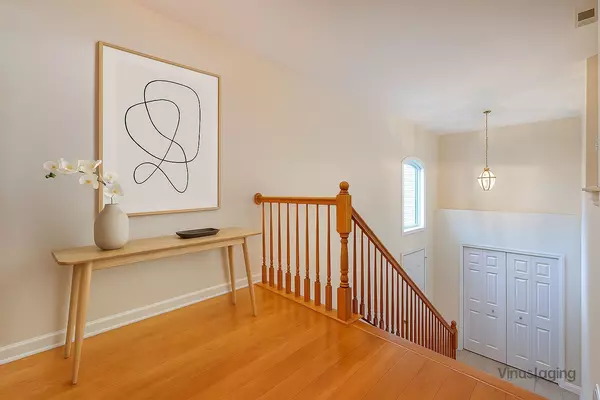$399,000
$394,500
1.1%For more information regarding the value of a property, please contact us for a free consultation.
3 Beds
2 Baths
2,017 SqFt
SOLD DATE : 09/10/2025
Key Details
Sold Price $399,000
Property Type Condo
Sub Type Condo
Listing Status Sold
Purchase Type For Sale
Square Footage 2,017 sqft
Price per Sqft $197
MLS Listing ID 12438785
Sold Date 09/10/25
Bedrooms 3
Full Baths 2
HOA Fees $340/mo
Year Built 2000
Annual Tax Amount $7,972
Tax Year 2023
Lot Dimensions common
Property Sub-Type Condo
Property Description
Spacious & Move-In Ready 3-Bedroom + Den, 2 bath, 2 car garage Townhome in Palatine. Welcome to this beautifully maintained 3-bedroom plus den, 2-bath townhome offering style, comfort, and convenience in a prime Palatine location. A vaulted ceiling at the main entrance creates a bright and welcoming first impression. The home has been freshly updated with brand-new carpeting, fresh paint throughout, and all-new (2025) black stainless steel appliances-including stove, microwave, and dishwasher-plus a newer refrigerator. The kitchen shines with granite countertops and a stylish tile backsplash, making meal prep a delight. Enjoy gatherings in the large dining room or the spacious living room, complete with a cozy gas fireplace. Step outside to the freshly stained deck, perfect for relaxing or entertaining guests. The expansive primary suite features an en suite bath with double vanity, walk-in shower, soaking tub, and a generous walk-in closet. Two additional bedrooms are generously sized and share a full bath. On the main level, a versatile den offers the perfect space for a home office, gym, or hobby room. Additional conveniences include a coat closet, extra storage, and an attached 2-car garage. Ideally located near Route 53, I-90, the Metra, shopping, dining, and parks-this home offers modern updates, spacious living, and an unbeatable location.
Location
State IL
County Cook
Area Palatine
Rooms
Basement None
Interior
Heating Natural Gas, Forced Air
Cooling Central Air
Fireplaces Number 1
Fireplace Y
Appliance Range, Microwave, Dishwasher, Refrigerator, Washer, Dryer, Stainless Steel Appliance(s)
Laundry In Unit
Exterior
Garage Spaces 2.0
Building
Building Description Vinyl Siding, No
Story 2
Sewer Public Sewer
Water Public
Structure Type Vinyl Siding
New Construction false
Schools
Elementary Schools Pleasant Hill Elementary School
Middle Schools Plum Grove Middle School
High Schools Wm Fremd High School
School District 15 , 15, 211
Others
HOA Fee Include Insurance,Exterior Maintenance,Lawn Care,Snow Removal,Other
Ownership Condo
Special Listing Condition None
Pets Allowed Cats OK, Dogs OK
Read Less Info
Want to know what your home might be worth? Contact us for a FREE valuation!

Our team is ready to help you sell your home for the highest possible price ASAP

© 2025 Listings courtesy of MRED as distributed by MLS GRID. All Rights Reserved.
Bought with Gregory Smith • Coldwell Banker Realty
GET MORE INFORMATION

REALTOR | Lic# 475125930






