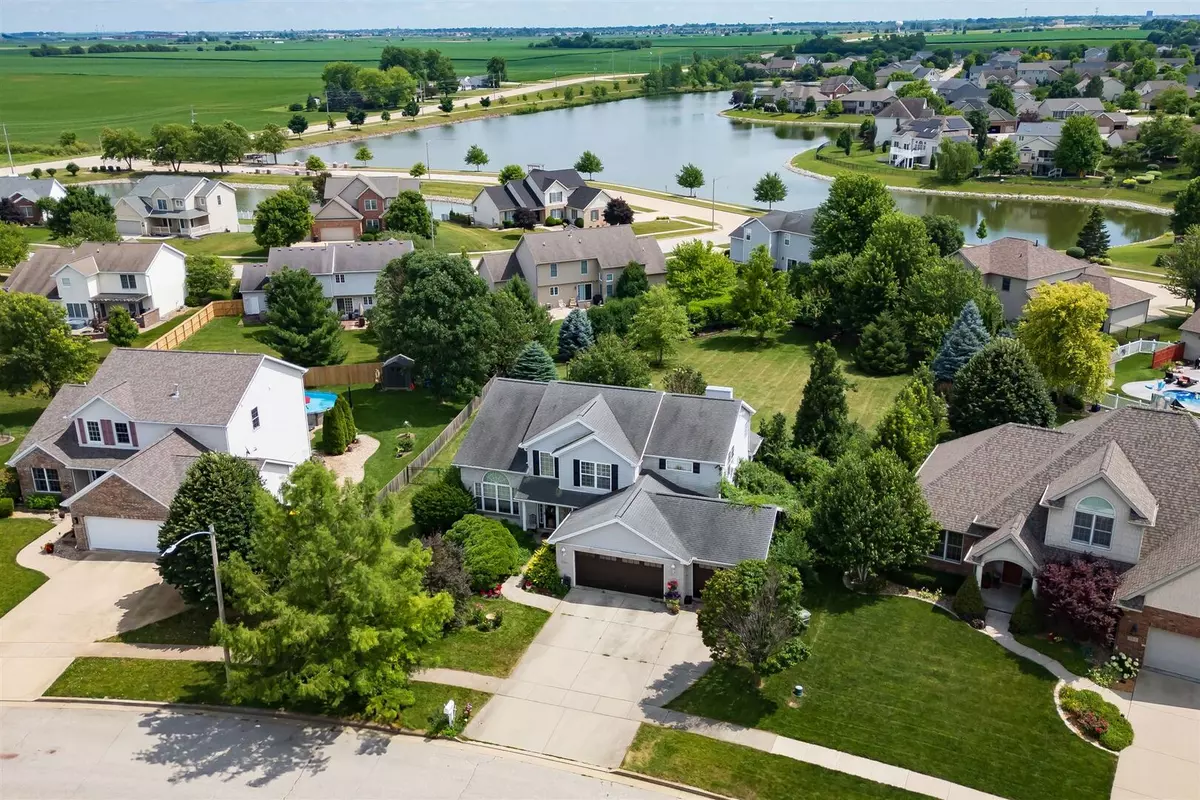$380,000
$395,000
3.8%For more information regarding the value of a property, please contact us for a free consultation.
4 Beds
2.5 Baths
4,455 SqFt
SOLD DATE : 08/29/2025
Key Details
Sold Price $380,000
Property Type Single Family Home
Sub Type Detached Single
Listing Status Sold
Purchase Type For Sale
Square Footage 4,455 sqft
Price per Sqft $85
Subdivision North Bridge
MLS Listing ID 12408268
Sold Date 08/29/25
Style Traditional
Bedrooms 4
Full Baths 2
Half Baths 1
HOA Fees $2/ann
Year Built 2002
Annual Tax Amount $9,710
Tax Year 2023
Lot Size 0.500 Acres
Lot Dimensions 82X154X111X196
Property Sub-Type Detached Single
Property Description
Looking for a visionary buyer! Home needs some TLC! Awesome unique floorplan , spacious dining, vaulted ceiling in the living room combo. Family room with gas log fireplace and built-in cabinets with access to a private office all on the main floor along with a four seasons room. All four bedrooms are on the second floor, huge master bedroom and bathroom! Property being sold "as is". Stove, microwave, dishwasher all remain in property. Appliances are stainless steel, the refrigerator does not remain. Stove 1 year old ,Dishwasher 2 years old, microwave 1.5 years they all remain with the property. There is many trees, shrubs and flowers to enjoy all through out the property. Laundry room is on the main level. There is a very spacious 3 car garage.
Location
State IL
County Mclean
Area Normal
Rooms
Basement Partially Finished, Egress Window, Full
Interior
Interior Features Vaulted Ceiling(s), Cathedral Ceiling(s), Built-in Features, Walk-In Closet(s)
Heating Forced Air, Natural Gas
Cooling Central Air
Flooring Hardwood
Fireplaces Number 1
Fireplaces Type Gas Log
Equipment Water-Softener Owned, Ceiling Fan(s)
Fireplace Y
Appliance Double Oven, Microwave, Dishwasher
Laundry Main Level, Gas Dryer Hookup, Electric Dryer Hookup, In Unit, Sink
Exterior
Garage Spaces 3.0
Community Features Water Rights, Curbs, Sidewalks, Street Lights, Street Paved
Roof Type Asphalt
Building
Building Description Vinyl Siding,Brick, No
Sewer Public Sewer
Water Public
Level or Stories 2 Stories
Structure Type Vinyl Siding,Brick
New Construction false
Schools
Elementary Schools Hudson Elementary
Middle Schools Kingsley Jr High
High Schools Normal Community West High Schoo
School District 5 , 5, 5
Others
HOA Fee Include Other
Ownership Fee Simple
Special Listing Condition Standard
Read Less Info
Want to know what your home might be worth? Contact us for a FREE valuation!

Our team is ready to help you sell your home for the highest possible price ASAP

© 2025 Listings courtesy of MRED as distributed by MLS GRID. All Rights Reserved.
Bought with A
GET MORE INFORMATION
REALTOR | Lic# 475125930






