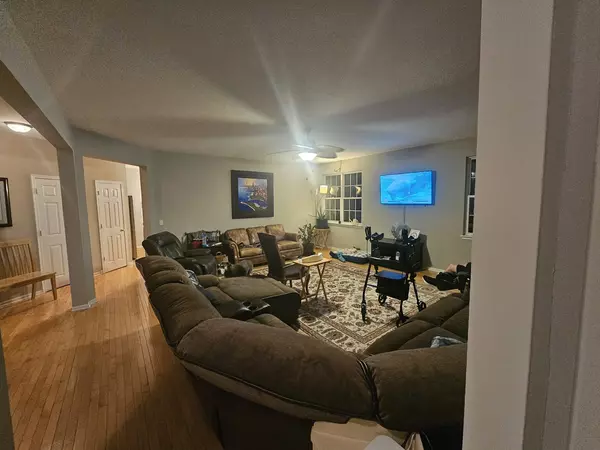$535,000
$524,999
1.9%For more information regarding the value of a property, please contact us for a free consultation.
7 Beds
4 Baths
6,100 SqFt
SOLD DATE : 08/27/2025
Key Details
Sold Price $535,000
Property Type Single Family Home
Sub Type Detached Single
Listing Status Sold
Purchase Type For Sale
Square Footage 6,100 sqft
Price per Sqft $87
Subdivision Summit Glen
MLS Listing ID 12418917
Sold Date 08/27/25
Bedrooms 7
Full Baths 4
HOA Fees $25/ann
Year Built 1998
Annual Tax Amount $13,647
Tax Year 2024
Lot Dimensions 100X180
Property Sub-Type Detached Single
Property Description
Don't miss the opportunity to buy one of LARGEST homes in summit glen! Highly sought after 7 BEDROOMS on a corner lot with so many new upgrades and repairs since 2023 2 new hot water heaters, new furnace, new ejector pit pump, new roof, new driveway, new washer/dryer, new fridge, garbage disposal, and NEW FULLY REMODELED BASEMENT with mold proof green board drywall 4 feet high! Open floor plan with hardwood floors thru out! The main floor has a 2 story entry with formal living and dining area as well as an expansive family room adjacent to Eat in Chef's dream kitchen with 42" cabinets along with granite counters and tile backsplash!! It also features a convenient main floor 6th bedroom is adjacent to a full bath! Dual Staircases lead upstairs to 5 bedrooms large bedrooms each with huge walk in closets. Brand new carpeting thru out full finished basement great for tons of extra living space a fun chalkboard wall, gym and a rare 7th bedroom with full bath! Huge backyard with new custom fire pit area and uninterrupted views to the maintenance free adjacent open field. This home is an entertainers dream with a worry free move in, its the BEST VALUE in Crystal Lake!
Location
State IL
County Mchenry
Area Crystal Lake / Lakewood / Prairie Grove
Rooms
Basement Finished, Full
Interior
Interior Features Cathedral Ceiling(s), Walk-In Closet(s)
Heating Natural Gas, Forced Air
Cooling Central Air
Flooring Hardwood
Fireplace N
Appliance Double Oven, Microwave, Dishwasher, Refrigerator, Washer, Dryer, Disposal
Laundry Main Level
Exterior
Garage Spaces 3.0
Roof Type Asphalt
Building
Building Description Vinyl Siding, No
Sewer Public Sewer
Water Public
Level or Stories 2 Stories
Structure Type Vinyl Siding
New Construction false
Schools
School District 47 , 47, 155
Others
HOA Fee Include None
Ownership Fee Simple
Special Listing Condition None
Read Less Info
Want to know what your home might be worth? Contact us for a FREE valuation!

Our team is ready to help you sell your home for the highest possible price ASAP

© 2025 Listings courtesy of MRED as distributed by MLS GRID. All Rights Reserved.
Bought with Priscilla Burn • HomeSmart Connect LLC
GET MORE INFORMATION
REALTOR | Lic# 475125930






