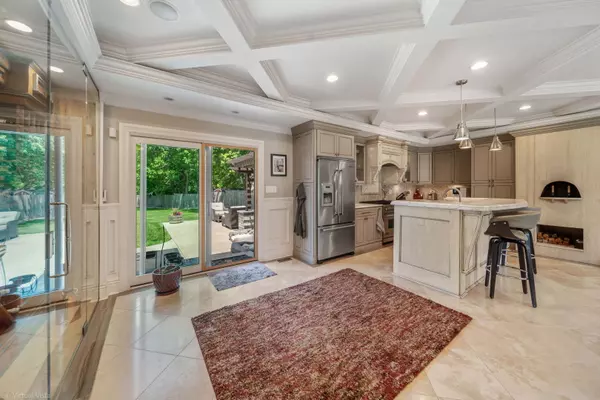$695,000
$689,900
0.7%For more information regarding the value of a property, please contact us for a free consultation.
3 Beds
2.5 Baths
2,044 SqFt
SOLD DATE : 08/27/2025
Key Details
Sold Price $695,000
Property Type Single Family Home
Sub Type Detached Single
Listing Status Sold
Purchase Type For Sale
Square Footage 2,044 sqft
Price per Sqft $340
Subdivision Indian Lakes
MLS Listing ID 12401266
Sold Date 08/27/25
Bedrooms 3
Full Baths 2
Half Baths 1
Year Built 1976
Annual Tax Amount $10,649
Tax Year 2024
Lot Size 0.637 Acres
Lot Dimensions 145X229X75X259
Property Sub-Type Detached Single
Property Description
MULTIPLE OFFERS RECEIVED. HIGHEST AND BEST DUE MONDAY 6/30 5 PM. Exquisite home in Indian Lakes! This property redefines luxury living. Sitting on a generously sized lot, this home is an entertainer's dream. Discover a blend of timeless craftsmanship and contemporary sophistication. This home went through extensive rehab inside and out in 2016. The interior boasts wainscoting, coffered ceilings w/ recess can lighting, and meticulously crafted millwork, adding an unmistakable touch of class. Travertine and hardwood flooring throughout, perfectly complementing the custom kitchen cabinetry finished with granite countertops. A central island with breakfast bar seating, high-end appliances, built in Wine Cellar and pizza oven. Cozy Living Room with Fireplace. The lower level of this home is a comfy masterpiece in itself, with high-end finishes like travertine flooring with inlays and a full wet bar with more custom cabinetry, providing a perfect retreat for relaxation or entertaining. Wrought Iron Railings, custom dome ceiling in hallway, full Primary Spa Bathroom with Kohler Steam Shower. The property's circular driveway exudes curb appeal and convenience. Every inch of this home has been thoughtfully designed to combine luxury and functionality. The outdoor oasis that seamlessly blends elegance and functionality with a semi inground swimming pool, firepit area, and outdoor bar with seating areas designed for gathering. Fenced Yard. Heated garage w/ Epoxy Coated Flooring. Windows, Roof, Stucco and brick redone in 2016. Overall, one of the finest homes done right and well cared for. Pool Equipment included in sale.
Location
State IL
County Dupage
Area Bloomingdale
Rooms
Basement Finished, Crawl Space, Exterior Entry, Partial, Daylight
Interior
Interior Features Wet Bar
Heating Natural Gas, Forced Air
Cooling Central Air
Flooring Hardwood
Fireplaces Number 1
Fireplaces Type Attached Fireplace Doors/Screen, Gas Log
Equipment Security System, CO Detectors, Ceiling Fan(s), Sump Pump
Fireplace Y
Appliance Range, Microwave, Dishwasher, High End Refrigerator, Washer, Dryer, Disposal, Stainless Steel Appliance(s), Wine Refrigerator, Range Hood, Humidifier
Exterior
Garage Spaces 2.0
Community Features Park, Curbs, Street Lights, Street Paved
Roof Type Asphalt
Building
Lot Description Dimensions to Center of Road, Irregular Lot, Landscaped, Wooded
Building Description Brick,Stucco,Stone, Yes
Sewer Public Sewer, Overhead Sewers
Water Lake Michigan
Level or Stories Split Level
Structure Type Brick,Stucco,Stone
New Construction false
Schools
Elementary Schools Black Hawk Elementary School
Middle Schools Marquardt Middle School
High Schools Glenbard East High School
School District 15 , 15, 87
Others
HOA Fee Include None
Ownership Fee Simple
Special Listing Condition None
Read Less Info
Want to know what your home might be worth? Contact us for a FREE valuation!

Our team is ready to help you sell your home for the highest possible price ASAP

© 2025 Listings courtesy of MRED as distributed by MLS GRID. All Rights Reserved.
Bought with Michael Carr • GMC Realty LTD
GET MORE INFORMATION
REALTOR | Lic# 475125930






