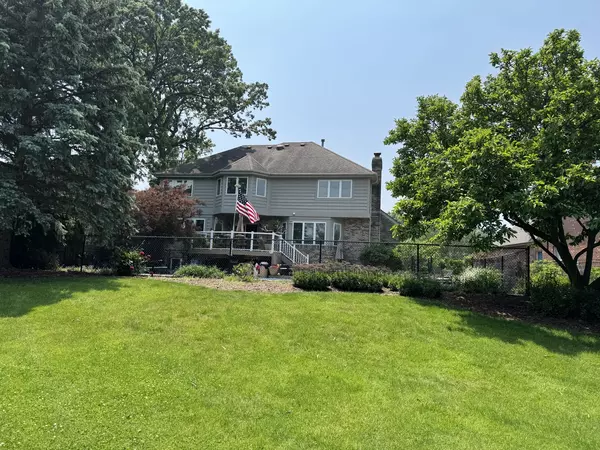$640,000
$654,000
2.1%For more information regarding the value of a property, please contact us for a free consultation.
5 Beds
3 Baths
3,467 SqFt
SOLD DATE : 08/26/2025
Key Details
Sold Price $640,000
Property Type Single Family Home
Sub Type Detached Single
Listing Status Sold
Purchase Type For Sale
Square Footage 3,467 sqft
Price per Sqft $184
Subdivision Old Oak
MLS Listing ID 12396711
Sold Date 08/26/25
Style Traditional
Bedrooms 5
Full Baths 3
Year Built 1989
Annual Tax Amount $12,204
Tax Year 2023
Lot Size 0.750 Acres
Lot Dimensions 80 X 212.14 X 164.69 X 308.25
Property Sub-Type Detached Single
Property Description
Empty nesters are ready to downsize...first time ever offered & the (32' X 16') inground pool is open! Spacious 2 story, (2 story front elevation - 2.5 story back elevation), oversized/irregular .75 acre lot, w/an unfinished English basement, make this uniquely designed home a must to see. Floor plan boasts of 4 bedrooms up, 5th bedroom on main floor (currently used as an office). Can also function as related living w/full bath conveniently located adjacently. Beautiful 2-story foyer w/balcony, vaulted ceiling in living room leads to an open concept kitchen, family room that offers plenty of windows & a great backyard view w/the inground pool, spacious backyard & wooded area. The primary bedroom showcases a unique layout, plus an ensuite bathroom/private commode, walk-in closet w/custom storage layout, AND a washer/dryer for convenience. (Main floor mudroom also has laundry hook-up.) Plenty of updates: roof, windows, carpeting, hardwood floors, paint + more...too much to list. Oversized 3-car HEATED garage w/2 separate attics, storage cabinets. (We stored a 20-ft. Cobalt boat in a bay!) Located in popular Old Oak Estates, this location has a lot to offer: shopping, medical facilities, golf courses, library, restaurants, schools, walking/bike path: Homer Glen Foundation Heroes Trail, playground, etc. 13-month Home Warranty & Pool Warranty included.
Location
State IL
County Will
Area Homer Glen
Rooms
Basement Unfinished, Sub-Basement, Partial Exposure, Concrete, Full, Daylight
Interior
Interior Features Vaulted Ceiling(s), Cathedral Ceiling(s), 1st Floor Bedroom, In-Law Floorplan, 1st Floor Full Bath, Walk-In Closet(s), High Ceilings, Beamed Ceilings, Open Floorplan, Granite Counters, Separate Dining Room
Heating Natural Gas, Forced Air, Sep Heating Systems - 2+
Cooling Central Air, Power Roof Vents
Flooring Hardwood, Carpet, Wood
Fireplaces Number 1
Fireplaces Type Wood Burning, Attached Fireplace Doors/Screen, Gas Log, Gas Starter, Masonry
Equipment Central Vacuum, TV-Cable, CO Detectors, Ceiling Fan(s), Sump Pump, Backup Sump Pump;, Security Cameras, Electronic Air Filters, Water Heater-Gas
Fireplace Y
Appliance Microwave, Dishwasher, Refrigerator, Freezer, Washer, Dryer, Cooktop, Oven, Gas Cooktop, Gas Oven, Humidifier
Laundry Main Level, Upper Level, Gas Dryer Hookup, Laundry Closet, Multiple Locations
Exterior
Exterior Feature Fire Pit
Garage Spaces 3.0
Community Features Park, Curbs, Sidewalks, Street Lights, Street Paved
Roof Type Asphalt
Building
Lot Description Irregular Lot, Landscaped, Mature Trees
Building Description Brick,Cedar, No
Sewer Public Sewer
Water Lake Michigan
Level or Stories 2 Stories
Structure Type Brick,Cedar
New Construction false
Schools
Elementary Schools Goodings Grove School
Middle Schools Homer Junior High School
High Schools Lockport Township High School
School District 33C , 33C, 205
Others
HOA Fee Include None
Ownership Fee Simple
Special Listing Condition Home Warranty
Read Less Info
Want to know what your home might be worth? Contact us for a FREE valuation!

Our team is ready to help you sell your home for the highest possible price ASAP

© 2025 Listings courtesy of MRED as distributed by MLS GRID. All Rights Reserved.
Bought with Julie Riddle • @properties Christie's International Real Estate
GET MORE INFORMATION
REALTOR | Lic# 475125930






