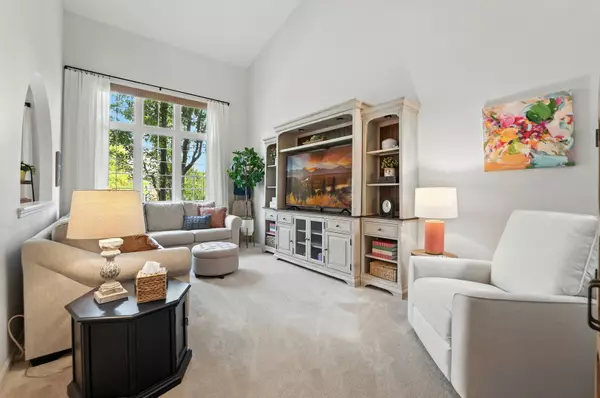$405,500
$395,500
2.5%For more information regarding the value of a property, please contact us for a free consultation.
2 Beds
2.5 Baths
1,677 SqFt
SOLD DATE : 08/18/2025
Key Details
Sold Price $405,500
Property Type Townhouse
Sub Type Townhouse-2 Story
Listing Status Sold
Purchase Type For Sale
Square Footage 1,677 sqft
Price per Sqft $241
Subdivision Courtyards Of Orland
MLS Listing ID 12416180
Sold Date 08/18/25
Bedrooms 2
Full Baths 2
Half Baths 1
HOA Fees $295/mo
Rental Info No
Year Built 1995
Annual Tax Amount $7,178
Tax Year 2023
Lot Dimensions 2638
Property Sub-Type Townhouse-2 Story
Property Description
Charming 2-Bedroom Townhome in Orland Park! This adorable townhome checks all the boxes - style, location, and storage. The eat-in kitchen features stainless steel appliances and brand-new granite countertops. Enjoy a cozy living room and a bright home office with new French doors, plus a spacious mudroom with a new washer and dryer. Step out onto your private deck overlooking open greenspace-perfect for relaxing or entertaining. Upstairs, both the primary and second bedrooms are ensuite, each with custom walk-in closets and designer blinds. The finished basement offers a large recreation area, a cozy nook ideal for a playroom or workout space, and three generous, designated storage areas. A 2-car garage with epoxy floors and custom shelving completes the package. Plus ample guest parking right in front of this unit! *2021: Kitchen appliances, furnace & hot water heater. 2024: Granite counter tops, plantation shutter slider door. 2025: Washer, Dryer, French Doors.* This is a move-in-ready home you don't want to miss!
Location
State IL
County Cook
Area Orland Park
Rooms
Basement Finished, Full
Interior
Interior Features Cathedral Ceiling(s), Storage, Walk-In Closet(s), Granite Counters
Heating Natural Gas
Cooling Central Air
Flooring Laminate, Carpet
Fireplace N
Appliance Range, Microwave, Dishwasher, Refrigerator, Washer, Dryer, Stainless Steel Appliance(s)
Laundry Main Level, Washer Hookup, In Unit
Exterior
Garage Spaces 2.0
Building
Lot Description Landscaped, Mature Trees
Building Description Brick, No
Story 2
Sewer Public Sewer
Water Lake Michigan
Structure Type Brick
New Construction false
Schools
Elementary Schools Centennial School
Middle Schools Orland Junior High School
High Schools Carl Sandburg High School
School District 135 , 135, 230
Others
HOA Fee Include Insurance,Exterior Maintenance,Lawn Care,Snow Removal
Ownership Fee Simple w/ HO Assn.
Special Listing Condition None
Pets Allowed Cats OK, Dogs OK, Number Limit
Read Less Info
Want to know what your home might be worth? Contact us for a FREE valuation!

Our team is ready to help you sell your home for the highest possible price ASAP

© 2025 Listings courtesy of MRED as distributed by MLS GRID. All Rights Reserved.
Bought with Cynara Anderson • Coldwell Banker Realty
GET MORE INFORMATION
REALTOR | Lic# 475125930






