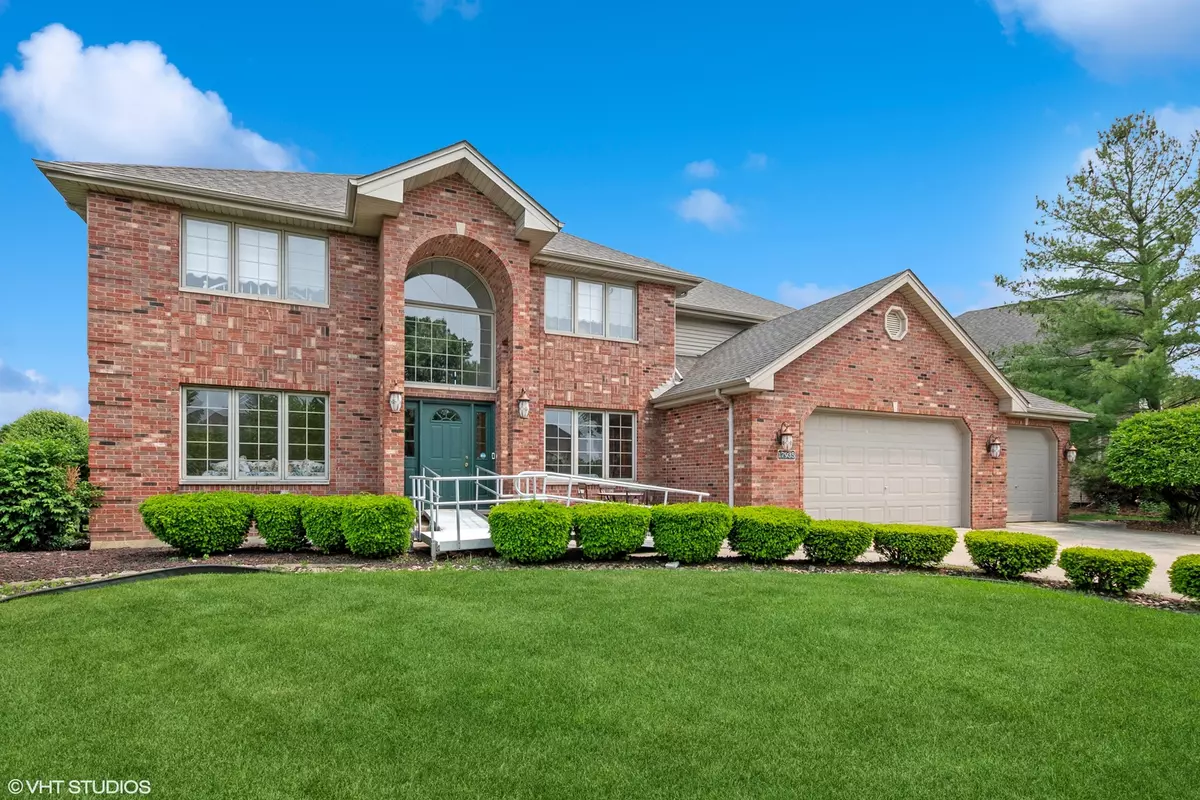$559,900
$559,900
For more information regarding the value of a property, please contact us for a free consultation.
5 Beds
2.5 Baths
3,309 SqFt
SOLD DATE : 08/11/2025
Key Details
Sold Price $559,900
Property Type Single Family Home
Sub Type Detached Single
Listing Status Sold
Purchase Type For Sale
Square Footage 3,309 sqft
Price per Sqft $169
Subdivision Pheasant Lake
MLS Listing ID 12382234
Sold Date 08/11/25
Bedrooms 5
Full Baths 2
Half Baths 1
Year Built 1999
Annual Tax Amount $13,517
Tax Year 2023
Lot Size 0.285 Acres
Lot Dimensions 103X104X90X135
Property Sub-Type Detached Single
Property Description
Welcome to this rarely available and sought after Milford model home in Pheasant Lake subdivision. This two-story brick home, boasting timeless curb appeal with elegant keystone accents. Notable upgrades include a new roof installed in 2019, two new air conditioning condensers and a new furnace/humidifer all added in 2017, along with a newer hot water heater, and new sump pump replaced in 2023. The beautifully redone brick front patio completed in 2020. Solid six panel wood doors throughout. As you step through the front door, you're greeted by a grand two-story foyer, beautifully illuminated by a multi-tiered chandelier that sets the tone for the sophistication found throughout. The formal living room features a large picture window that fills the space with natural light, enhanced by a tray ceiling that adds architectural interest. The adjoining formal dining room impresses with its Austrian Schwartz Crystal chandelier and matching tray ceiling-perfect for elegant entertaining. The heart of the home is the expansive eat-in kitchen, thoughtfully designed with an oversized dining area, built-in desk, and a custom butler's pantry. Stylish tile backsplash, a new faucet, and Kitchen Aid appliances blend form and function for the modern home chef. Gather in the dramatic two-story family room complete with a gas-starter, wood-burning fireplace along with two skylights, offering warmth and ambiance year-round. A main floor 5th bedroom/office with French doors and a built-in desk provides a flexible space for guests or remote work. The upgraded laundry room features custom closet and shelving solutions, and a well-located powder room completes the main level. Upstairs, retreat to the spacious primary suite, showcasing a walk-in closet and a luxurious en-suite bath with a jacuzzi tub, double vanity, and walk-in shower. Three additional generously sized bedrooms share a full hall bath, enhanced by a bright skylight. The full, unfinished basement is ready for your custom vision-whether a home theater, gym, or recreational haven. Additional highlights include a 3-car attached garage with a secondary basement access-ideal for added convenience and functionality. Walking distance to parks, walking paths, and schools. This exceptional home combines timeless craftsmanship with thoughtful updates-offering abundant space, elegance, and potential. Don't miss the opportunity to make it yours!
Location
State IL
County Cook
Area Tinley Park
Rooms
Basement Unfinished, Full
Interior
Interior Features 1st Floor Bedroom, 1st Floor Full Bath, Built-in Features, Walk-In Closet(s), Open Floorplan
Heating Natural Gas, Forced Air, Sep Heating Systems - 2+
Cooling Central Air
Flooring Hardwood, Carpet
Fireplaces Number 1
Fireplaces Type Gas Starter
Equipment TV-Cable, Ceiling Fan(s), Sump Pump
Fireplace Y
Appliance Range, Microwave, Dishwasher, Refrigerator, Disposal, Humidifier
Laundry Main Level, In Unit, Sink
Exterior
Garage Spaces 3.0
Community Features Park, Sidewalks, Street Lights, Street Paved
Roof Type Asphalt
Building
Lot Description Corner Lot
Building Description Brick, No
Sewer Public Sewer
Water Lake Michigan, Public
Level or Stories 2 Stories
Structure Type Brick
New Construction false
Schools
High Schools Victor J Andrew High School
School District 140 , 140, 230
Others
HOA Fee Include None
Ownership Fee Simple
Special Listing Condition None
Read Less Info
Want to know what your home might be worth? Contact us for a FREE valuation!

Our team is ready to help you sell your home for the highest possible price ASAP

© 2025 Listings courtesy of MRED as distributed by MLS GRID. All Rights Reserved.
Bought with Nader Shahat • Green Equities LLC
GET MORE INFORMATION
REALTOR | Lic# 475125930

