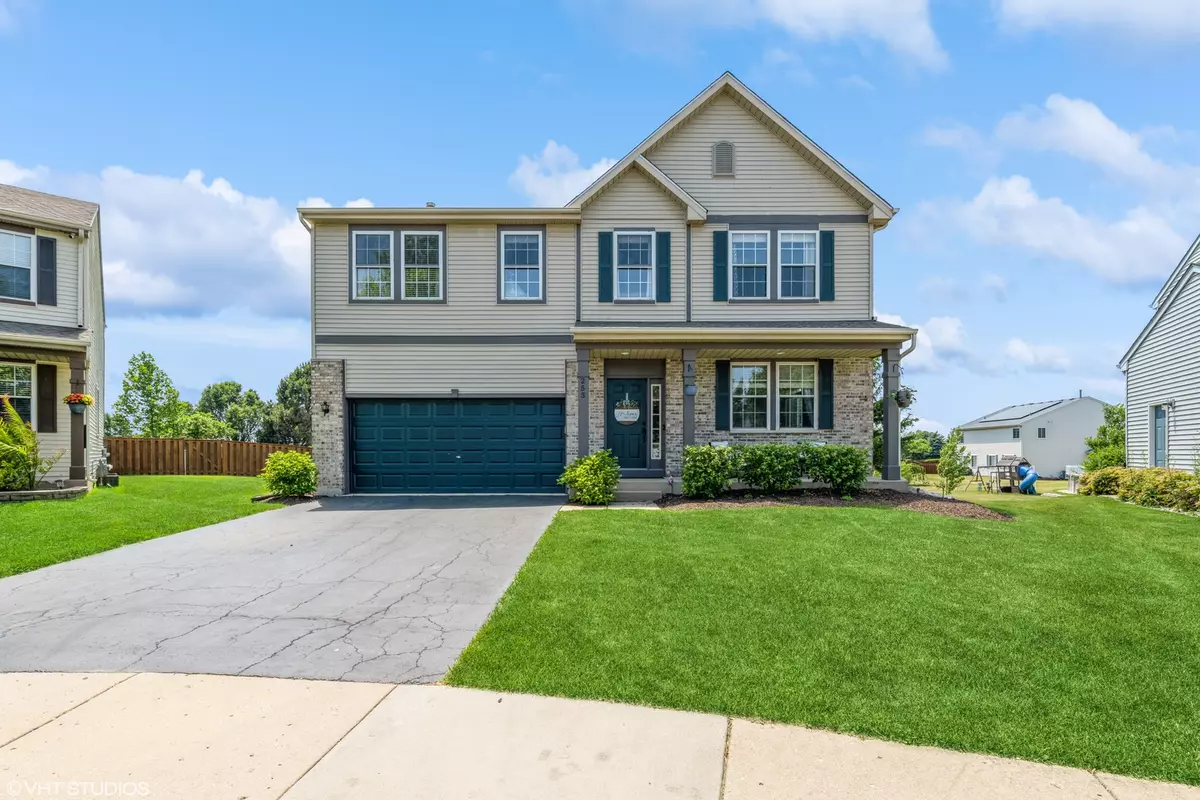$455,000
$429,900
5.8%For more information regarding the value of a property, please contact us for a free consultation.
4 Beds
2.5 Baths
2,940 SqFt
SOLD DATE : 08/08/2025
Key Details
Sold Price $455,000
Property Type Single Family Home
Sub Type Detached Single
Listing Status Sold
Purchase Type For Sale
Square Footage 2,940 sqft
Price per Sqft $154
MLS Listing ID 12394558
Sold Date 08/08/25
Bedrooms 4
Full Baths 2
Half Baths 1
HOA Fees $83/mo
Year Built 2006
Annual Tax Amount $9,183
Tax Year 2023
Lot Size 0.257 Acres
Lot Dimensions 11196
Property Sub-Type Detached Single
Property Description
Welcome to you dream home! With 4 bedrooms and 2.5 baths this cul-de-sac Cambridge Lakes home offers 2,940sqft of beautifully updated living space. The custom kitchen boasts a custom-built island with quartz countertops, top-notch stainless-steel appliances, and an expanded pantry with a stylish barn door. The spa-like bath features gorgeous tile and quartz finishes, while the huge master suite offers a luxurious retreat. Home has a huge second floor loft. Enjoy the spacious family room with a cozy fireplace and appreciate the smart thermostat for modern energy efficiency. Plus, the video doorbell enhances security and convenience. Home has a 1300sqf basement with roughed in plumbing for a full bath. Take advantage of the pool and fitness center at the clubhouse. With walking paths and multiple lakes, this neighborhood has something for everyone. Huge backyard with no neighbors behind for extra privacy, this well taken care of home is move-in ready and waiting for you!
Location
State IL
County Kane
Area Hampshire / Pingree Grove
Rooms
Basement Unfinished, Bath/Stubbed, Storage Space, Full
Interior
Heating Natural Gas
Cooling Central Air
Fireplaces Number 1
Fireplaces Type Gas Starter
Equipment TV-Dish, Ceiling Fan(s), Water Heater-Gas
Fireplace Y
Appliance Range, Microwave, Dishwasher, Refrigerator, Washer, Dryer
Laundry Gas Dryer Hookup, Electric Dryer Hookup, Sink
Exterior
Garage Spaces 2.0
Community Features Clubhouse, Park, Pool, Lake, Dock, Curbs, Sidewalks, Street Lights, Street Paved
Roof Type Asphalt
Building
Lot Description Cul-De-Sac
Building Description Vinyl Siding, No
Water Public
Level or Stories 2 Stories
Structure Type Vinyl Siding
New Construction false
Schools
Elementary Schools Gary Wright Elementary School
Middle Schools Hampshire Middle School
High Schools Hampshire High School
School District 300 , 300, 300
Others
HOA Fee Include Clubhouse,Exercise Facilities,Pool
Ownership Fee Simple w/ HO Assn.
Special Listing Condition None
Read Less Info
Want to know what your home might be worth? Contact us for a FREE valuation!

Our team is ready to help you sell your home for the highest possible price ASAP

© 2025 Listings courtesy of MRED as distributed by MLS GRID. All Rights Reserved.
Bought with Gina Lepore • Coldwell Banker Realty
GET MORE INFORMATION
REALTOR | Lic# 475125930






