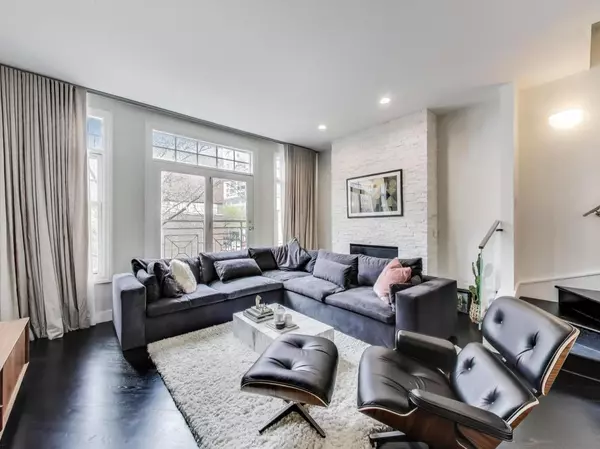$775,000
$795,000
2.5%For more information regarding the value of a property, please contact us for a free consultation.
3 Beds
2.5 Baths
2,450 SqFt
SOLD DATE : 07/31/2025
Key Details
Sold Price $775,000
Property Type Townhouse
Sub Type T3-Townhouse 3+ Stories
Listing Status Sold
Purchase Type For Sale
Square Footage 2,450 sqft
Price per Sqft $316
MLS Listing ID 12372458
Sold Date 07/31/25
Bedrooms 3
Full Baths 2
Half Baths 1
HOA Fees $215/mo
Rental Info Yes
Year Built 1999
Annual Tax Amount $15,029
Tax Year 2023
Lot Dimensions 18X110
Property Sub-Type T3-Townhouse 3+ Stories
Property Description
Rarely Available, Renovated Modern, South Loop Townhome blends thoughtful design with refined detail for a look that's both elegant and inviting. A vibrant community near downtown and the lakefront, steps from Michigan Avenue, Lakeshore Drive, access to bike lanes, walking trails, scenic lakefront trails connecting Soldier Field, Field Museum, Shedd Aquarium & Adler Planetarium and a half block from Prairie District Park complete with children's park and dog park. Excellent access to public transportation and coveted schools. A lovely lifestyle and lovely home featuring: Rich hardwood floors anchor the bright, open layout, complemented by soaring ceilings and oversized windows that fill the space with natural light. At the heart of the home, a showpiece kitchen features a striking 10-foot island, a designer backsplash, and a sleek induction cooktop. Glossy white cabinetry, brushed nickel hardware, and luxury appliances strike a perfect balance of style and functionality. The open-concept layout flows seamlessly from kitchen to living area, ideal for both everyday living and entertaining. Upstairs, tranquil bedrooms feel airy and serene, finished in soft neutrals with minimalist lighting and generous light. The bathroom reflects the home's cohesive aesthetic with a floating wood vanity, frameless glass shower, and chrome fixtures. Pairing clean lines and standout finishes, this home offers a modern, urban lifestyle with a designer's touch.
Location
State IL
County Cook
Area Chi - Near South Side
Rooms
Basement None
Interior
Interior Features Cathedral Ceiling(s)
Heating Natural Gas, Forced Air
Cooling Central Air
Flooring Hardwood
Fireplaces Number 1
Fireplace Y
Appliance Microwave, Dishwasher, Refrigerator, Washer, Dryer, Disposal, Cooktop, Oven
Laundry Washer Hookup, Laundry Closet
Exterior
Exterior Feature Balcony, Roof Deck
Garage Spaces 2.0
Building
Building Description Brick, No
Story 4
Sewer Public Sewer
Water Lake Michigan
Structure Type Brick
New Construction false
Schools
High Schools Jones College Prep High School
School District 299 , 299, 299
Others
HOA Fee Include Insurance,Exterior Maintenance,Lawn Care,Snow Removal
Ownership Fee Simple w/ HO Assn.
Special Listing Condition None
Pets Allowed Cats OK, Dogs OK
Read Less Info
Want to know what your home might be worth? Contact us for a FREE valuation!

Our team is ready to help you sell your home for the highest possible price ASAP

© 2025 Listings courtesy of MRED as distributed by MLS GRID. All Rights Reserved.
Bought with Collin Wasiak • Compass
GET MORE INFORMATION
REALTOR | Lic# 475125930






