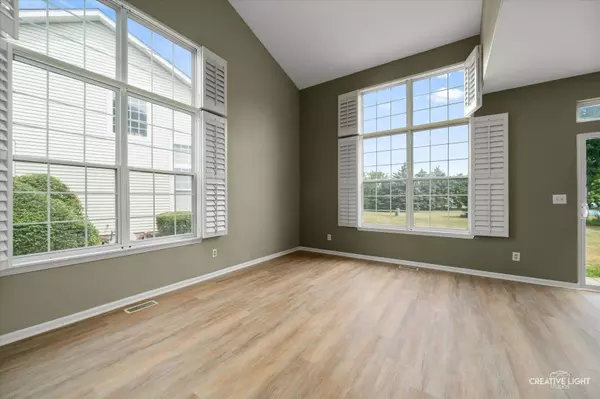$300,000
$299,000
0.3%For more information regarding the value of a property, please contact us for a free consultation.
3 Beds
2.5 Baths
1,498 SqFt
SOLD DATE : 07/31/2025
Key Details
Sold Price $300,000
Property Type Townhouse
Sub Type Townhouse-2 Story
Listing Status Sold
Purchase Type For Sale
Square Footage 1,498 sqft
Price per Sqft $200
Subdivision Fox Hill
MLS Listing ID 12401545
Sold Date 07/31/25
Bedrooms 3
Full Baths 2
Half Baths 1
HOA Fees $195/mo
Rental Info No
Year Built 1995
Annual Tax Amount $4,803
Tax Year 2024
Lot Dimensions 27X79
Property Sub-Type Townhouse-2 Story
Property Description
Updated & move-in ready 3-bedroom, 2 & a half-bathroom END UNIT townhome with FULL BASEMENT and two car garage in The Oaks at Fox Hill Subdivision of Yorkville. Two story family room with stacked windows offer natural light from this north-east exposed home that backs to open space, playground, & basketball court. Sliding door with transom window off of the dining area onto spacious patio with added brick pavers for additional outdoor space. Primary suite has vaulted ceiling & walk-in closet. Primary bath offers a two-sink vanity and make-up area. Ceiling fans in every bedroom. Brand new LVP flooring on main level & brand new carpeting on second floor. Custom plantation shutters on every window. Close to great restaurants and shopping. Active radon system, roof replaced in 2015 & windows replaced in 2016. Check out this stunning home!
Location
State IL
County Kendall
Area Yorkville / Bristol
Rooms
Basement Unfinished, Full
Interior
Interior Features Vaulted Ceiling(s), Walk-In Closet(s)
Heating Forced Air
Cooling Central Air
Flooring Laminate, Carpet
Fireplace N
Appliance Range, Microwave, Dishwasher, Refrigerator
Laundry Main Level, Gas Dryer Hookup, In Unit
Exterior
Garage Spaces 2.0
Community Features Park, Sidewalks, Street Lights
Amenities Available Park, Ceiling Fan, Laundry, Patio, School Bus, Trail(s)
Roof Type Asphalt
Building
Lot Description Mature Trees, Backs to Open Grnd
Building Description Vinyl Siding,Brick, No
Story 2
Sewer Public Sewer
Water Public
Structure Type Vinyl Siding,Brick
New Construction false
Schools
Elementary Schools Yorkville Grade School
Middle Schools Yorkville Middle School
High Schools Yorkville High School
School District 115 , 115, 115
Others
HOA Fee Include Insurance,Exterior Maintenance,Lawn Care,Snow Removal
Ownership Fee Simple w/ HO Assn.
Special Listing Condition None
Pets Allowed Cats OK, Dogs OK
Read Less Info
Want to know what your home might be worth? Contact us for a FREE valuation!

Our team is ready to help you sell your home for the highest possible price ASAP

© 2025 Listings courtesy of MRED as distributed by MLS GRID. All Rights Reserved.
Bought with Robin Freiman of Coldwell Banker Real Estate Group
GET MORE INFORMATION

REALTOR | Lic# 475125930






