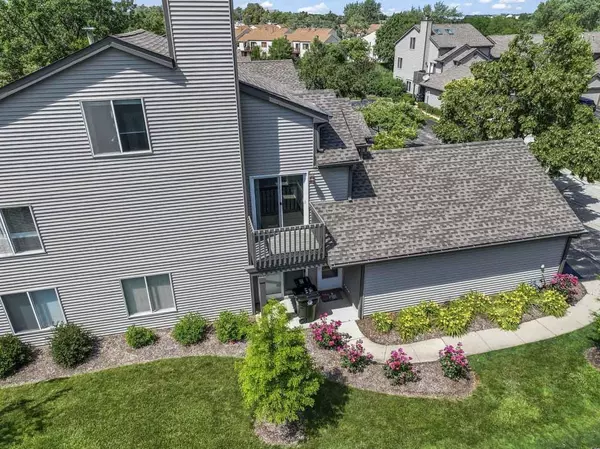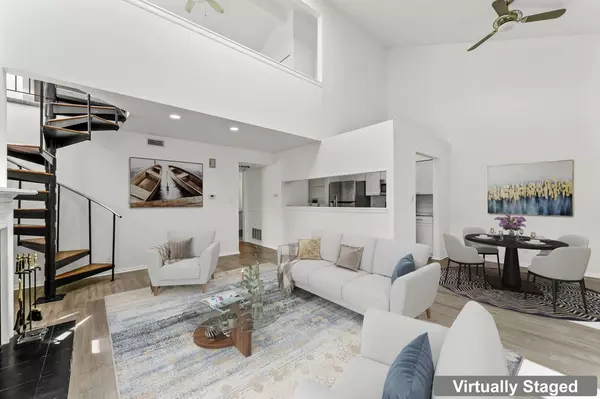$285,000
$275,000
3.6%For more information regarding the value of a property, please contact us for a free consultation.
2 Beds
2 Baths
1,100 SqFt
SOLD DATE : 07/29/2025
Key Details
Sold Price $285,000
Property Type Condo
Sub Type Condo
Listing Status Sold
Purchase Type For Sale
Square Footage 1,100 sqft
Price per Sqft $259
Subdivision Buttercreek
MLS Listing ID 12405369
Sold Date 07/29/25
Bedrooms 2
Full Baths 2
HOA Fees $281/mo
Rental Info Yes
Year Built 1987
Annual Tax Amount $6,148
Tax Year 2023
Lot Dimensions COMMON
Property Sub-Type Condo
Property Description
Beautifully Renovated 2-Bed, 2-Bath Townhome with Private Entrance & Garage! Move right into this stunning, fully remodeled townhome featuring a private entrance, one-car garage, and additional outdoor parking. Ideally located near Roselle and Higgins, this home combines modern upgrades with a smart, spacious layout. Step into the newer kitchen complete with stylish cabinets, sleek countertops, dual sink with pull-out faucet, and stainless-steel appliances. Enjoy the open concept living and dining area with vaulted ceilings, two skylights, and newer laminate flooring throughout the living room, dining room, kitchen, and primary bedroom. Both bathrooms have been tastefully updated with newer vanities, toilets, and ceramic tile. The upper level offers a unique retreat with a spiral staircase leading to a second bedroom, full bath, spacious closet/loft, and cozy newer Stainmaster carpet throughout. Additional highlights include a separate laundry room with newer Samsung washer & dryer, updated lighting throughout, and a newer sliding patio door opening to your private porch. This one has it all-modern design, great location, and move-in ready comfort. Don't miss out-schedule your showing today!
Location
State IL
County Cook
Area Hoffman Estates
Rooms
Basement None
Interior
Interior Features Cathedral Ceiling(s)
Heating Natural Gas
Cooling Central Air
Flooring Laminate
Fireplaces Number 1
Fireplaces Type Wood Burning
Equipment Ceiling Fan(s)
Fireplace Y
Appliance Range, Microwave, Dishwasher, Refrigerator, Washer, Dryer, Disposal
Exterior
Garage Spaces 1.0
Roof Type Asphalt
Building
Building Description Vinyl Siding,Brick, No
Story 2
Sewer Public Sewer
Water Lake Michigan
Structure Type Vinyl Siding,Brick
New Construction false
Schools
Elementary Schools Lakeview Elementary School
Middle Schools Keller Junior High School
High Schools J B Conant High School
School District 54 , 54, 211
Others
HOA Fee Include Exterior Maintenance,Lawn Care,Snow Removal
Ownership Condo
Special Listing Condition None
Pets Allowed Cats OK, Dogs OK
Read Less Info
Want to know what your home might be worth? Contact us for a FREE valuation!

Our team is ready to help you sell your home for the highest possible price ASAP

© 2025 Listings courtesy of MRED as distributed by MLS GRID. All Rights Reserved.
Bought with Sarah Leonard • Legacy Properties, A Sarah Leonard Company, LLC
GET MORE INFORMATION
REALTOR | Lic# 475125930






