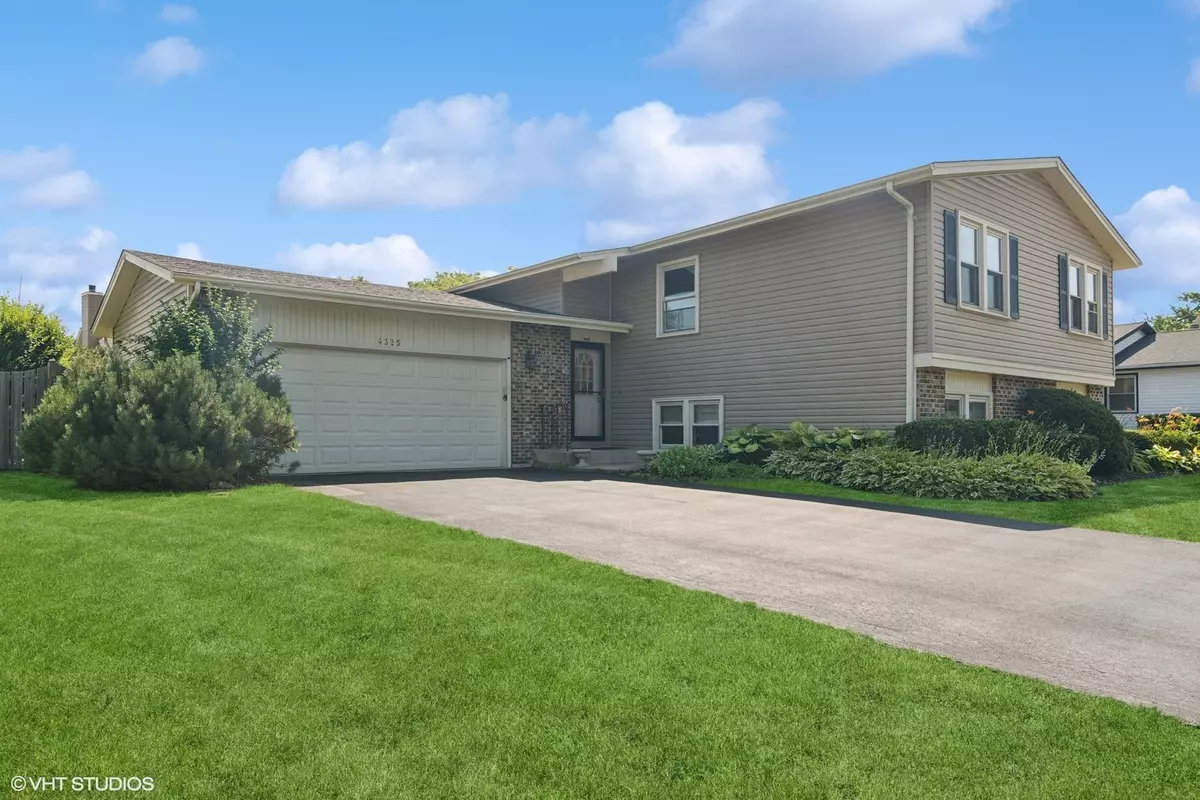$500,000
$489,500
2.1%For more information regarding the value of a property, please contact us for a free consultation.
4 Beds
3 Baths
8,272 Sqft Lot
SOLD DATE : 07/30/2025
Key Details
Sold Price $500,000
Property Type Single Family Home
Sub Type Detached Single
Listing Status Sold
Purchase Type For Sale
Subdivision Poplar Hills
MLS Listing ID 12407917
Sold Date 07/30/25
Style Mid Level
Bedrooms 4
Full Baths 3
Year Built 1979
Annual Tax Amount $10,117
Tax Year 2023
Lot Size 8,272 Sqft
Lot Dimensions 69X117X65X117
Property Sub-Type Detached Single
Property Description
Welcome to 4325 Sandlewood Lane in Hoffman Estates, IL. This delightful home effortlessly combines comfort and style with its refreshed interior and thoughtful design. Spanning approx. 2,082 square feet (including lower level), it offers ample space with 3 (4 counting lower level) inviting bedrooms and 2 (3 counting lower level) well-appointed bathrooms. Step inside to find a smart layout that maximizes every inch of space, highlighted by abundant natural light and modern finishes. The living area is perfect for both relaxation and entertaining, boasting an open flow into the dining area and kitchen. Central AC and versatile heating options, including both electric and gas heat, ensure your comfort throughout the year. A standout feature is the full basement, providing generous storage and versatile space, ideal for a home gym or recreational area. Outside, the large private backyard is your personal oasis, thoughtfully landscaped with lush greenery, perfect for outdoor gatherings or a peaceful morning coffee. Set on a 8,200 square foot lot, this home offers plenty of room to grow, complete with an attached two-car garage. Enjoy the convenience of nearby amenities while relishing the tranquility of your private retreat. This charming abode is ready to welcome its next owner, offering a perfect blend of modern living in a serene setting. In an award-winning school district.
Location
State IL
County Cook
Area Hoffman Estates
Rooms
Basement Finished, Full, Daylight
Interior
Interior Features Cathedral Ceiling(s)
Heating Natural Gas, Forced Air
Cooling Central Air
Equipment CO Detectors, Sump Pump
Fireplace N
Appliance Range, Microwave, Dishwasher, Refrigerator, Disposal, Humidifier
Exterior
Garage Spaces 2.0
Community Features Park, Curbs, Sidewalks, Street Lights, Street Paved
Roof Type Asphalt
Building
Building Description Aluminum Siding,Brick, No
Sewer Public Sewer
Water Lake Michigan
Structure Type Aluminum Siding,Brick
New Construction false
Schools
Elementary Schools Frank C Whiteley Elementary Scho
Middle Schools Plum Grove Middle School
High Schools Wm Fremd High School
School District 15 , 15, 211
Others
HOA Fee Include None
Ownership Fee Simple
Special Listing Condition None
Read Less Info
Want to know what your home might be worth? Contact us for a FREE valuation!

Our team is ready to help you sell your home for the highest possible price ASAP

© 2025 Listings courtesy of MRED as distributed by MLS GRID. All Rights Reserved.
Bought with Michael Savegnago • Legacy Properties, A Sarah Leonard Company
GET MORE INFORMATION
REALTOR | Lic# 475125930

