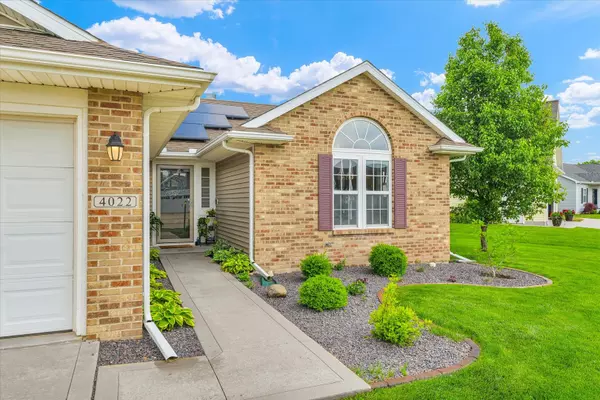$350,000
$350,000
For more information regarding the value of a property, please contact us for a free consultation.
3 Beds
2 Baths
1,802 SqFt
SOLD DATE : 07/28/2025
Key Details
Sold Price $350,000
Property Type Single Family Home
Sub Type Detached Single
Listing Status Sold
Purchase Type For Sale
Square Footage 1,802 sqft
Price per Sqft $194
Subdivision Appletree
MLS Listing ID 12352080
Sold Date 07/28/25
Style Ranch
Bedrooms 3
Full Baths 2
HOA Fees $6/ann
Year Built 2007
Annual Tax Amount $5,362
Tax Year 2023
Lot Size 0.290 Acres
Lot Dimensions 102.08X202.96X28.17X189
Property Sub-Type Detached Single
Property Description
Step into a home that perfectly blends important functional updates with a beautiful neutral aesthetic! This ranch home is drenched in natural light, thanks to an abundance of windows and a layout that's open, yet defined. Arched doorways and vaulted ceilings give the home character. A bonus "Florida" style room (loads of windows!) offers endless options: playroom, plant room, office - you decide! The backyard is a great size and features a large patio and privacy fence. Situated on a cul-de-sac street in a highly-desired neighborhood, the home has easy access to town, Allerton, or I-72. Updates from 2020-present include: new HVAC, luxury vinyl plank flooring throughout, all walls and ceilings painted, several interior doors replaced with solid core doors, front door and front storm door replaced, all new kitchen appliances, kitchen sink, new washer and dryer, new water softener, privacy fence, back patio, fireplace tile surround, new sump pump, and front landscaping. The home also features solar panels, delivering energy efficiency (ask your real estate pro for more info!). An ideal combination of move-in ready, beautiful, and smartly upgraded, you don't want to miss this home!
Location
State IL
County Piatt
Area Western Champaign County / Piatt & Mcclean Counti
Rooms
Basement Crawl Space
Interior
Interior Features Cathedral Ceiling(s), 1st Floor Bedroom, 1st Floor Full Bath, Walk-In Closet(s), Open Floorplan, Pantry
Heating Natural Gas
Cooling Central Air
Fireplaces Number 1
Fireplaces Type Gas Log
Equipment Water-Softener Owned, Sump Pump
Fireplace Y
Appliance Range, Microwave, Dishwasher, Refrigerator, Washer, Dryer, Disposal, Water Softener Owned
Laundry Main Level
Exterior
Garage Spaces 3.0
Community Features Sidewalks, Street Paved
Roof Type Asphalt
Building
Building Description Vinyl Siding,Brick, No
Sewer Public Sewer
Water Public
Level or Stories 1 Story
Structure Type Vinyl Siding,Brick
New Construction false
Schools
Elementary Schools Monticello Elementary
Middle Schools Monticello Junior High School
High Schools Monticello High School
School District 25 , 25, 25
Others
HOA Fee Include Other
Ownership Fee Simple w/ HO Assn.
Special Listing Condition None
Read Less Info
Want to know what your home might be worth? Contact us for a FREE valuation!

Our team is ready to help you sell your home for the highest possible price ASAP

© 2025 Listings courtesy of MRED as distributed by MLS GRID. All Rights Reserved.
Bought with Ryan Dallas • RYAN DALLAS REAL ESTATE
GET MORE INFORMATION

REALTOR | Lic# 475125930






