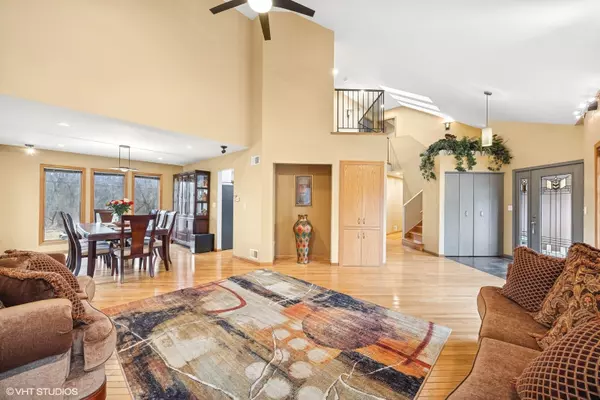$505,000
$514,900
1.9%For more information regarding the value of a property, please contact us for a free consultation.
4 Beds
3.5 Baths
2,821 SqFt
SOLD DATE : 07/29/2025
Key Details
Sold Price $505,000
Property Type Single Family Home
Sub Type Detached Single
Listing Status Sold
Purchase Type For Sale
Square Footage 2,821 sqft
Price per Sqft $179
MLS Listing ID 12398103
Sold Date 07/29/25
Style Contemporary
Bedrooms 4
Full Baths 3
Half Baths 1
Year Built 2001
Annual Tax Amount $10,140
Tax Year 2023
Lot Size 0.480 Acres
Lot Dimensions 100X200
Property Sub-Type Detached Single
Property Description
AMAZING 2800+ sf CUSTOM built home nestled on nearly ~ .5 acres, backing to woods. Welcoming 2-story foyer with hardwood floors through entryway, living room and dining room. Kitchen is equipped with white cabinets, hardwood floors and brand new stove and refrigerator. Kitchen has plenty of cabinet and counter space, a cozy table area surrounded by windows and a convenient breakfast bar adjacent to family room. Family room opens to amazing new, two level composite deck. Home features a first floor exercise room, complete with hot tub and direct access to rear deck. On the second floor you will find 3 skylights, a walkway overlooking the foyer and living room, a master bedroom suite that is sure to amaze!! Master bedroom boasts a barrel ceiling with plant ledge, two large walk-in closets, a front deck and a rear deck and a very large master bathroom with two vanities, jet bathtub and a walk-in shower with 11 shower sprays. The basement is an entertainers delight, with a kitchen, bar, walk-in serving room/pantry, full bathroom, laundry room and plenty of storage. The 4 car garage (3-with one tandem) is fully insulated and heated. You will not be disappointed! This home has it all.
Location
State IL
County Kane
Area Dundee / East Dundee / Sleepy Hollow / West Dundee
Rooms
Basement Finished, Full, Daylight
Interior
Interior Features Cathedral Ceiling(s), Hot Tub, Wet Bar
Heating Natural Gas, Forced Air
Cooling Central Air
Flooring Hardwood
Fireplace N
Appliance Range, Microwave, Dishwasher, Refrigerator, Disposal
Exterior
Exterior Feature Balcony
Garage Spaces 4.0
Community Features Street Paved
Roof Type Asphalt
Building
Lot Description Backs to Public GRND
Building Description Cedar, No
Sewer Public Sewer
Water Public
Structure Type Cedar
New Construction false
Schools
School District 300 , 300, 300
Others
HOA Fee Include None
Ownership Fee Simple
Special Listing Condition None
Read Less Info
Want to know what your home might be worth? Contact us for a FREE valuation!

Our team is ready to help you sell your home for the highest possible price ASAP

© 2025 Listings courtesy of MRED as distributed by MLS GRID. All Rights Reserved.
Bought with Carlos Segura • Baird & Warner
GET MORE INFORMATION
REALTOR | Lic# 475125930






