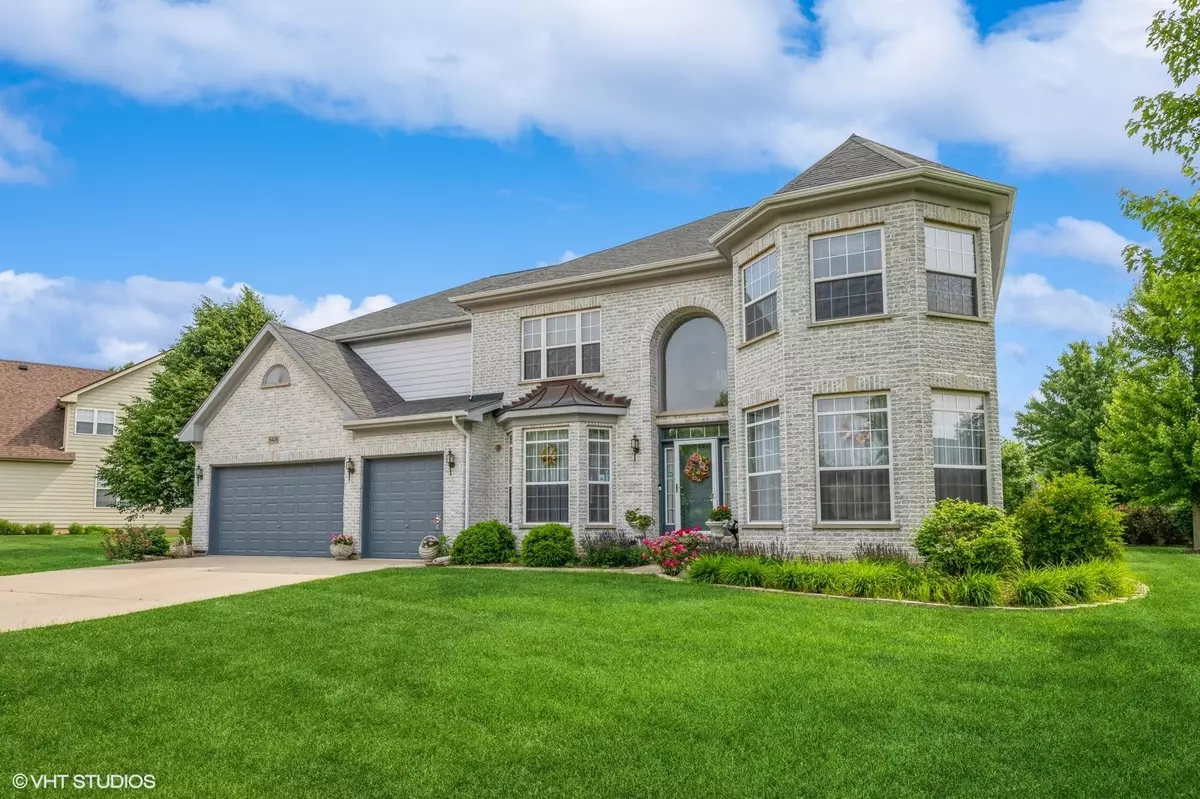$760,000
$800,000
5.0%For more information regarding the value of a property, please contact us for a free consultation.
5 Beds
4 Baths
4,514 SqFt
SOLD DATE : 07/23/2025
Key Details
Sold Price $760,000
Property Type Single Family Home
Sub Type Detached Single
Listing Status Sold
Purchase Type For Sale
Square Footage 4,514 sqft
Price per Sqft $168
Subdivision Yorkshire Woods
MLS Listing ID 12387441
Sold Date 07/23/25
Bedrooms 5
Full Baths 4
HOA Fees $70/ann
Year Built 2005
Annual Tax Amount $15,370
Tax Year 2023
Lot Size 0.400 Acres
Lot Dimensions 132X65X145X137X55
Property Sub-Type Detached Single
Property Description
Welcome to 5436 Swan Circle, a 4,500+ sq ft home in the desirable Yorkshire Woods subdivision of Hoffman Estates. This home offers the kind of layout and square footage that can adapt to your lifestyle, now and for years to come. Inside, you'll find an open floor plan featuring a dramatic two-story living room, hardwood floors throughout, and oversized windows that flood the space with natural light. A first-floor bedroom with an adjacent full bath offers the perfect setup for an in-home office or in-law arrangement. The kitchen features solid oak cabinetry, granite countertops, stainless steel appliances, a large center island, and a walk-in pantry. The bright eat-in area overflows with natural light, just imagine enjoying your first cup of coffee here each morning. It's truly a dream come true. You'll also find a formal dining room for special occasions and a stunning two-story family room with a fireplace - a true statement space at the heart of the home. Upstairs, you'll find four generously sized bedrooms, including a spacious primary suite with a walk-in closet and an ensuite bath featuring a soaking tub, dual vanities, and a separate shower. There's also a princess suite with its own private bath, plus two additional bedrooms that share a full bath with double sinks and great closet space. The unfinished basement with bathroom rough-in adds even more value, perfect for future expansion, storage, or creating your dream space. Outside, enjoy a professionally landscaped yard with a patio, mature trees, and plenty of green space. And don't miss the breathtaking pond views right out front-a picturesque setting to come home to every day. Located just minutes from I-90, forest preserves, parks, and shopping, this is one of those rare homes that truly offers size, location, and flexibility all in one.
Location
State IL
County Cook
Area Hoffman Estates
Rooms
Basement Unfinished, Full
Interior
Heating Natural Gas, Forced Air
Cooling Central Air
Fireplaces Number 1
Fireplace Y
Exterior
Garage Spaces 3.0
Roof Type Asphalt
Building
Building Description Vinyl Siding,Brick, No
Sewer Public Sewer
Water Lake Michigan, Public
Structure Type Vinyl Siding,Brick
New Construction false
Schools
Elementary Schools Timber Trails Elementary School
Middle Schools Larsen Middle School
High Schools Elgin High School
School District 46 , 46, 46
Others
HOA Fee Include None
Ownership Fee Simple w/ HO Assn.
Special Listing Condition None
Read Less Info
Want to know what your home might be worth? Contact us for a FREE valuation!

Our team is ready to help you sell your home for the highest possible price ASAP

© 2025 Listings courtesy of MRED as distributed by MLS GRID. All Rights Reserved.
Bought with Mark Pieczka • Homeland Sales and Development
GET MORE INFORMATION
REALTOR | Lic# 475125930






