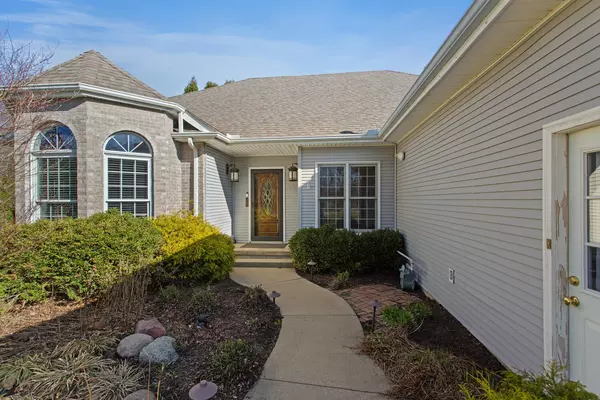$425,000
$400,000
6.3%For more information regarding the value of a property, please contact us for a free consultation.
3 Beds
2 Baths
2,452 SqFt
SOLD DATE : 04/25/2025
Key Details
Sold Price $425,000
Property Type Single Family Home
Sub Type Detached Single
Listing Status Sold
Purchase Type For Sale
Square Footage 2,452 sqft
Price per Sqft $173
MLS Listing ID 12285747
Sold Date 04/25/25
Style Ranch
Bedrooms 3
Full Baths 2
Year Built 1997
Annual Tax Amount $6,698
Tax Year 2023
Lot Dimensions 101 X 110
Property Sub-Type Detached Single
Property Description
This stunning ranch home offers 3 bedrooms and 2 bathrooms, including a spacious primary suite with a beautifully remodeled ensuite bath. The spa-like bathroom features stylish tile, double sinks, and rich dark cabinetry, leading to a generous walk-in closet with ample built-ins. The updated kitchen shines with gorgeous flooring, newer stainless steel appliances, and a charming breakfast nook. Tall ceilings and large windows flood the home with natural light, creating a bright and airy feel. The seamless layout includes two inviting living spaces and a separate dining room with 14' ceilings, perfect for entertaining or relaxing. At the back of the home, a wonderful four-seasons room provides the perfect spot to unwind while enjoying views of the expansive backyard. Situated on a double lot, the outdoor space boasts a spacious deck with built-in bench seating-ideal for entertaining or enjoying peaceful evenings. Completing this incredible home is a three-car garage with abundant storage and a convenient dog-washing station. Don't miss this fantastic opportunity!
Location
State IL
County Piatt
Area Western Champaign County / Piatt & Mcclean Counti
Rooms
Basement Crawl Space
Interior
Interior Features Cathedral Ceiling(s), 1st Floor Bedroom, 1st Floor Full Bath, Built-in Features, Walk-In Closet(s), Open Floorplan, Separate Dining Room
Heating Natural Gas, Forced Air
Cooling Central Air
Flooring Carpet, Wood
Fireplaces Number 1
Fireplaces Type Gas Log
Fireplace Y
Appliance Microwave, Dishwasher, Refrigerator, Washer, Dryer, Disposal
Laundry Main Level, In Unit
Exterior
Garage Spaces 3.0
Community Features Sidewalks
Roof Type Asphalt
Building
Lot Description Mature Trees
Building Description Vinyl Siding,Stone, No
Sewer Public Sewer
Water Public
Level or Stories 1 Story
Structure Type Vinyl Siding,Stone
New Construction false
Schools
Elementary Schools Monticello Elementary
Middle Schools Monticello Junior High School
High Schools Monticello High School
School District 25 , 25, 25
Others
HOA Fee Include None
Ownership Fee Simple
Special Listing Condition None
Read Less Info
Want to know what your home might be worth? Contact us for a FREE valuation!

Our team is ready to help you sell your home for the highest possible price ASAP

© 2025 Listings courtesy of MRED as distributed by MLS GRID. All Rights Reserved.
Bought with Matthew Foster • RE/MAX REALTY ASSOCIATES-MONT
GET MORE INFORMATION

REALTOR | Lic# 475125930






