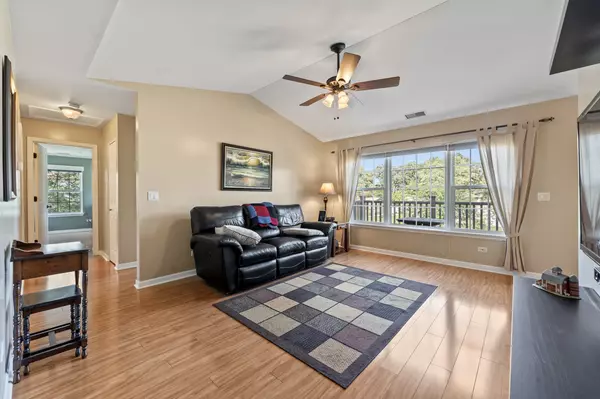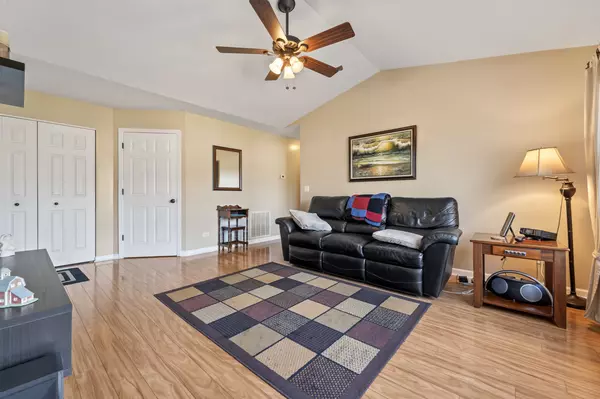Bought with Michelle Rushing of Berkshire Hathaway HomeServices Starck Real Estate
$195,000
$185,000
5.4%For more information regarding the value of a property, please contact us for a free consultation.
2 Beds
2 Baths
SOLD DATE : 03/21/2025
Key Details
Sold Price $195,000
Property Type Condo
Sub Type Manor Home/Coach House/Villa
Listing Status Sold
Purchase Type For Sale
Subdivision Fairfield Village
MLS Listing ID 12264126
Sold Date 03/21/25
Bedrooms 2
Full Baths 2
HOA Fees $303/mo
Year Built 2000
Annual Tax Amount $3,193
Tax Year 2023
Lot Dimensions COMMON
Property Sub-Type Manor Home/Coach House/Villa
Property Description
This upgraded second-floor unit offers added security and boasts a contemporary kitchen featuring 42" oak cabinets with crown molding, stylish granite countertops, and stainless steel appliances. The expansive living and dining areas, with cathedral ceilings and a wall of windows, create a bright and airy atmosphere. The master bedroom is generously sized, allowing for the possibility of an additional sitting area, and includes a large walk-in closet. The upgraded master bathroom adds a touch of luxury with heated floors and a walk-in shower. The second bedroom, currently used as an office, is conveniently located near the second full bathroom with a tub. Throughout the home, easy-to-maintain laminate flooring enhances the modern feel. The in unit laundry room with front load washer and dryer makes life easy. Enjoy relaxing on the balcony with a tranquil pond view. An attached one-car garage offers direct access to the building, eliminating the need to walk on a potentially slippery driveway.
Location
State IL
County Lake
Rooms
Basement None
Interior
Interior Features Cathedral Ceiling(s), Heated Floors, Laundry Hook-Up in Unit, Walk-In Closet(s), Granite Counters
Heating Natural Gas, Forced Air
Cooling Central Air
Fireplace N
Appliance Range, Microwave, Dishwasher, Refrigerator, Washer, Dryer, Disposal, Stainless Steel Appliance(s)
Laundry In Unit
Exterior
Exterior Feature Balcony, End Unit
Parking Features Attached
Garage Spaces 1.0
View Y/N true
Roof Type Asphalt
Building
Lot Description Common Grounds, Landscaped, Pond(s)
Foundation Concrete Perimeter
Sewer Public Sewer
Water Public
New Construction false
Schools
Elementary Schools Indian Hill Elementary School
Middle Schools John T Magee Middle School
High Schools Round Lake Senior High School
School District 116, 116, 116
Others
Pets Allowed Cats OK, Dogs OK
HOA Fee Include Insurance,Exterior Maintenance,Lawn Care,Snow Removal
Ownership Condo
Special Listing Condition None
Read Less Info
Want to know what your home might be worth? Contact us for a FREE valuation!

Our team is ready to help you sell your home for the highest possible price ASAP

© 2025 Listings courtesy of MRED as distributed by MLS GRID. All Rights Reserved.
GET MORE INFORMATION

REALTOR | Lic# 475125930






