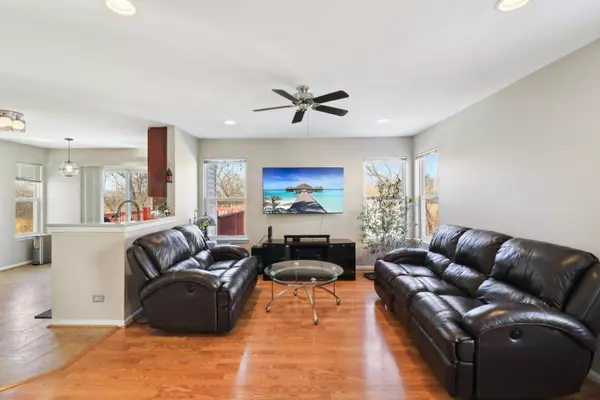$380,000
$380,000
For more information regarding the value of a property, please contact us for a free consultation.
4 Beds
3 Baths
2,682 SqFt
SOLD DATE : 03/12/2025
Key Details
Sold Price $380,000
Property Type Single Family Home
Sub Type Detached Single
Listing Status Sold
Purchase Type For Sale
Square Footage 2,682 sqft
Price per Sqft $141
MLS Listing ID 12256092
Sold Date 03/12/25
Bedrooms 4
Full Baths 2
Half Baths 2
Year Built 1997
Annual Tax Amount $8,859
Tax Year 2023
Lot Dimensions 0.19
Property Sub-Type Detached Single
Property Description
Beautiful 4 Bedroom/2 full & 2 half baths with beautiful, vaulted ceiling entryway, hardwood laminate flooring, & SS kitchen that leads to deck overlooking lake view is ready for you to enjoy & move in this spring! Open kitchen flows into dining/living area & includes SS appl's, Quartz counters, table seating, & extra cabinetry for storage. Kitchen opens to large family room area. Easy access to Trex deck of kitchen with beautiful, wooded & water views. Great for morning coffee or watching a late sunset! Large Primary Suite includes vaulted ceilings & ensuite bath with dual closets. 3 additional nice sized bedrooms share bright & sunny hall & newly updated full bath! Full finished walkout basement with walk-out patio and 1/2 bath is perfect for additional entertainment space, in-law suite, workout room, playroom, to add an extra bedroom or den for work from home arrangement. Home includes solar panels, perfect clean energy efficiency a bonus to lower monthly electric costs! New light fixtures! Meticulous seller!
Location
State IL
County Lake
Area Round Lake Beach / Round Lake / Round Lake Height
Rooms
Basement Finished, Exterior Entry, Full, Walk-Out Access
Interior
Interior Features Separate Dining Room
Heating Natural Gas
Cooling Central Air
Flooring Laminate
Fireplace N
Appliance Range, Microwave, Dishwasher, Refrigerator, Washer, Dryer, Disposal, Stainless Steel Appliance(s)
Laundry Main Level, In Unit
Exterior
Garage Spaces 2.0
Building
Building Description Vinyl Siding, No
Sewer Public Sewer
Water Lake Michigan, Public
Level or Stories 2 Stories
Structure Type Vinyl Siding
New Construction false
Schools
Elementary Schools William L Thompson School
Middle Schools Peter J Palombi School
High Schools Grayslake North High School
School District 41 , 41, 127
Others
HOA Fee Include None
Ownership Fee Simple
Special Listing Condition None
Read Less Info
Want to know what your home might be worth? Contact us for a FREE valuation!

Our team is ready to help you sell your home for the highest possible price ASAP

© 2025 Listings courtesy of MRED as distributed by MLS GRID. All Rights Reserved.
Bought with Jerry Morales of Golden City Realty, Inc.
GET MORE INFORMATION

REALTOR | Lic# 475125930






