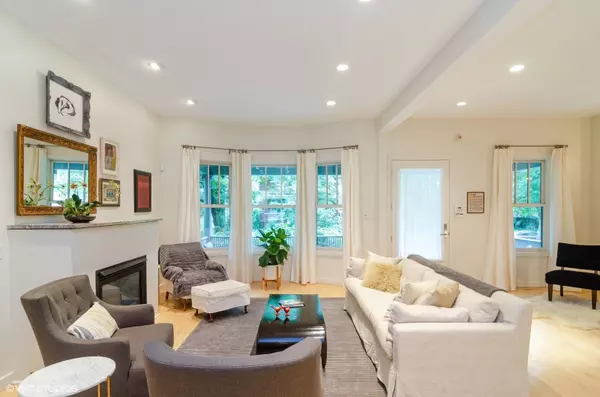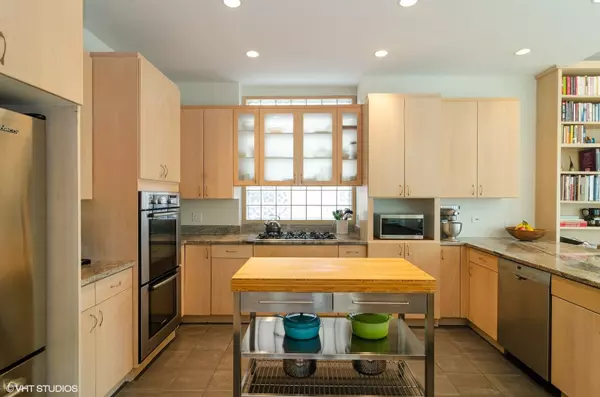$1,530,000
$1,530,000
For more information regarding the value of a property, please contact us for a free consultation.
5 Beds
4 Baths
4,600 SqFt
SOLD DATE : 12/13/2024
Key Details
Sold Price $1,530,000
Property Type Single Family Home
Sub Type Detached Single
Listing Status Sold
Purchase Type For Sale
Square Footage 4,600 sqft
Price per Sqft $332
Subdivision Lakewood Balmoral
MLS Listing ID 12220841
Sold Date 12/13/24
Style Contemporary
Bedrooms 5
Full Baths 3
Half Baths 2
Annual Tax Amount $27,151
Tax Year 2023
Lot Dimensions 37.5X 123
Property Description
SOLD BEFORE PRINT. Updates made since last sale. Open, sunny 4600sf home on oversized lot in wonderful Lakewood Balmoral-Andersonville. 5 bedrooms & 3.2 baths including Primary Suite & 3 additional bedrooms on 2nd floor & 5th bedroom suite on 3rd floor. Modern kitchen is open to spectacular family room addition surrounded by windows and overlooking lush landscaped yard. Finished lower level has 2nd laundry, spacious rec room, work out room, mud room and several organized storage spaces. Many recent updates to the 2003 renovation including new 2-car garage. Four outdoor spaces including a huge roof deck featuring a wood burning fireplace. 3 gas fireplaces inside. Located on an interior block lined with mature arching trees. Walk to the red line el, the beach, top rated Peirce elementary school, live theaters, Andersonville shops and restaurants, and excellent private schools including Waldorf, Sacred Heart, Lycee Francais, Rogers Park Montessori.
Location
State IL
County Cook
Area Chi - Edgewater
Rooms
Basement Full
Interior
Interior Features Vaulted/Cathedral Ceilings, Skylight(s), Hardwood Floors, Second Floor Laundry, First Floor Full Bath, Built-in Features, Walk-In Closet(s)
Heating Natural Gas, Forced Air
Cooling Central Air, Zoned
Fireplaces Number 3
Fireplaces Type Wood Burning, Gas Log, Gas Starter
Fireplace Y
Appliance Range, Microwave, Dishwasher, Refrigerator, Washer, Dryer, Disposal, Stainless Steel Appliance(s), Range Hood, Other
Laundry In Unit, Multiple Locations
Exterior
Exterior Feature Balcony, Deck, Porch, Roof Deck, Storms/Screens
Parking Features Detached
Garage Spaces 2.5
Community Features Park, Lake, Curbs, Sidewalks, Street Lights, Street Paved
Roof Type Asphalt
Building
Lot Description Fenced Yard, Mature Trees
Sewer Public Sewer
Water Lake Michigan
New Construction false
Schools
Elementary Schools Peirce Elementary School Intl St
High Schools Senn Achievement Academy High Sc
School District 299 , 299, 299
Others
HOA Fee Include None
Ownership Fee Simple
Special Listing Condition None
Read Less Info
Want to know what your home might be worth? Contact us for a FREE valuation!

Our team is ready to help you sell your home for the highest possible price ASAP

© 2025 Listings courtesy of MRED as distributed by MLS GRID. All Rights Reserved.
Bought with Elizabeth Lassner • @properties Christie's International Real Estate
GET MORE INFORMATION
REALTOR | Lic# 475125930





