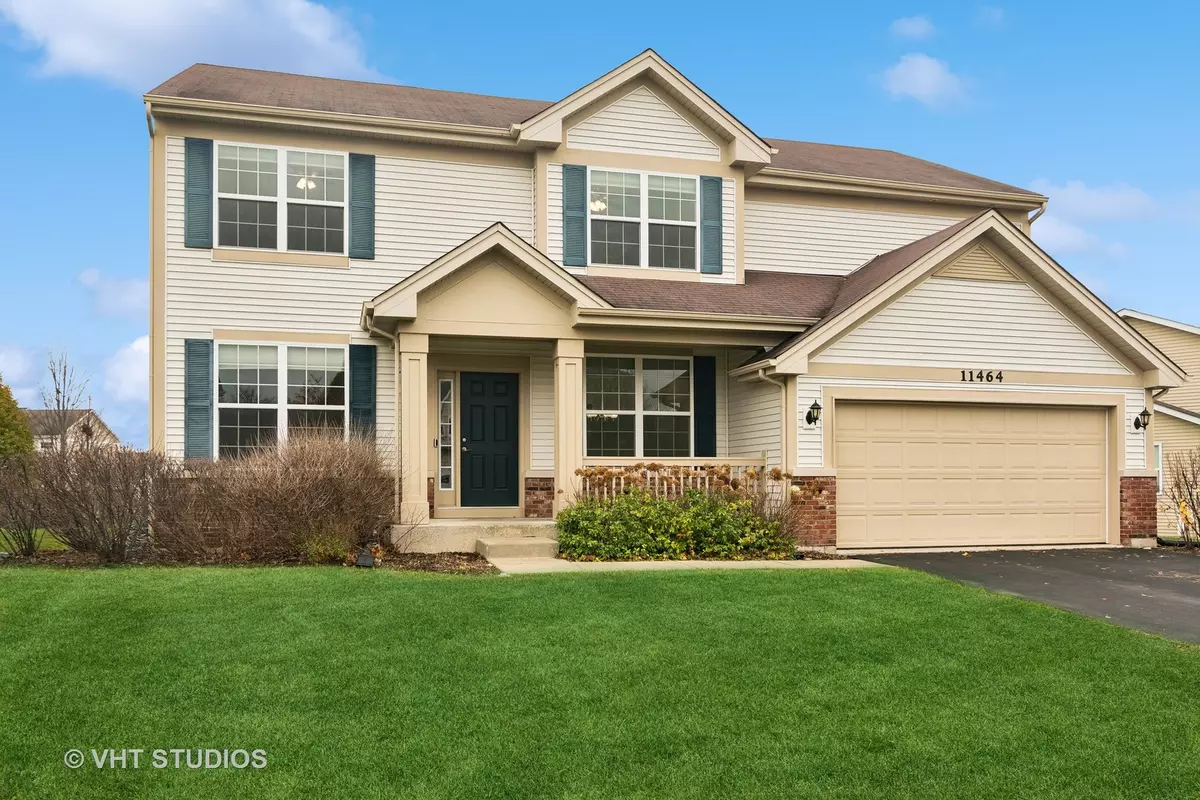$475,000
$470,000
1.1%For more information regarding the value of a property, please contact us for a free consultation.
4 Beds
2.5 Baths
2,680 SqFt
SOLD DATE : 12/30/2024
Key Details
Sold Price $475,000
Property Type Single Family Home
Sub Type Detached Single
Listing Status Sold
Purchase Type For Sale
Square Footage 2,680 sqft
Price per Sqft $177
Subdivision Lions Chase
MLS Listing ID 12186901
Sold Date 12/30/24
Style Traditional
Bedrooms 4
Full Baths 2
Half Baths 1
HOA Fees $51/ann
Year Built 2013
Annual Tax Amount $9,032
Tax Year 2023
Lot Size 0.300 Acres
Lot Dimensions 138X134X53X138
Property Description
Amazing home in the coveted Estates of Lions Chase! This 4 bedroom, 2 1/2 bath is sure to impress. Recently painted throughout, this home boasts an open floor plan with a spacious kitchen featuring gorgeous engineered hardwood flooring, quartz counters, stainless steel appliances, breakfast counter and walk in pantry. Main level includes a large family room and den/office. Upstairs showcases a massive loft and 4 generous size bedrooms. The primary bedroom includes a walk in closet with built in safe. The updated, luxury en-suite bath features tiled shower, dual vanity and huge linen closet. Sliders lead to the stunning brick paver patio and firepit out back perfect for entertaining or relaxing. The full basement offers plenty of storage and space to finish for additional recreation areas. Other highlights include high efficiency water softener, reverse osmosis system and solar panels keeping your electric bill super low! Location is second to none! Walking distance to Stingray Bay's pool or the Park District's Deicke Park - home to Huntley's best festivals. All this, plus Huntley's top rated District 158 schools! Welcome Home!
Location
State IL
County Mchenry
Area Huntley
Rooms
Basement Full
Interior
Interior Features Hardwood Floors, First Floor Laundry, Walk-In Closet(s), Pantry
Heating Natural Gas
Cooling Central Air
Equipment Water-Softener Owned, CO Detectors, Ceiling Fan(s), Sump Pump, Radon Mitigation System
Fireplace N
Appliance Range, Microwave, Dishwasher, Refrigerator, Washer, Dryer, Disposal, Stainless Steel Appliance(s), Water Purifier Owned
Laundry In Unit
Exterior
Exterior Feature Brick Paver Patio, Storms/Screens, Fire Pit
Parking Features Attached
Garage Spaces 2.0
Community Features Curbs, Sidewalks, Street Lights, Street Paved
Roof Type Asphalt
Building
Lot Description Landscaped
Sewer Public Sewer
Water Public
New Construction false
Schools
Elementary Schools Leggee Elementary School
Middle Schools Heineman Middle School
High Schools Huntley High School
School District 158 , 158, 158
Others
HOA Fee Include Insurance
Ownership Fee Simple w/ HO Assn.
Special Listing Condition None
Read Less Info
Want to know what your home might be worth? Contact us for a FREE valuation!

Our team is ready to help you sell your home for the highest possible price ASAP

© 2025 Listings courtesy of MRED as distributed by MLS GRID. All Rights Reserved.
Bought with Jodi Cinq-Mars • Keller Williams North Shore West
GET MORE INFORMATION
REALTOR | Lic# 475125930






