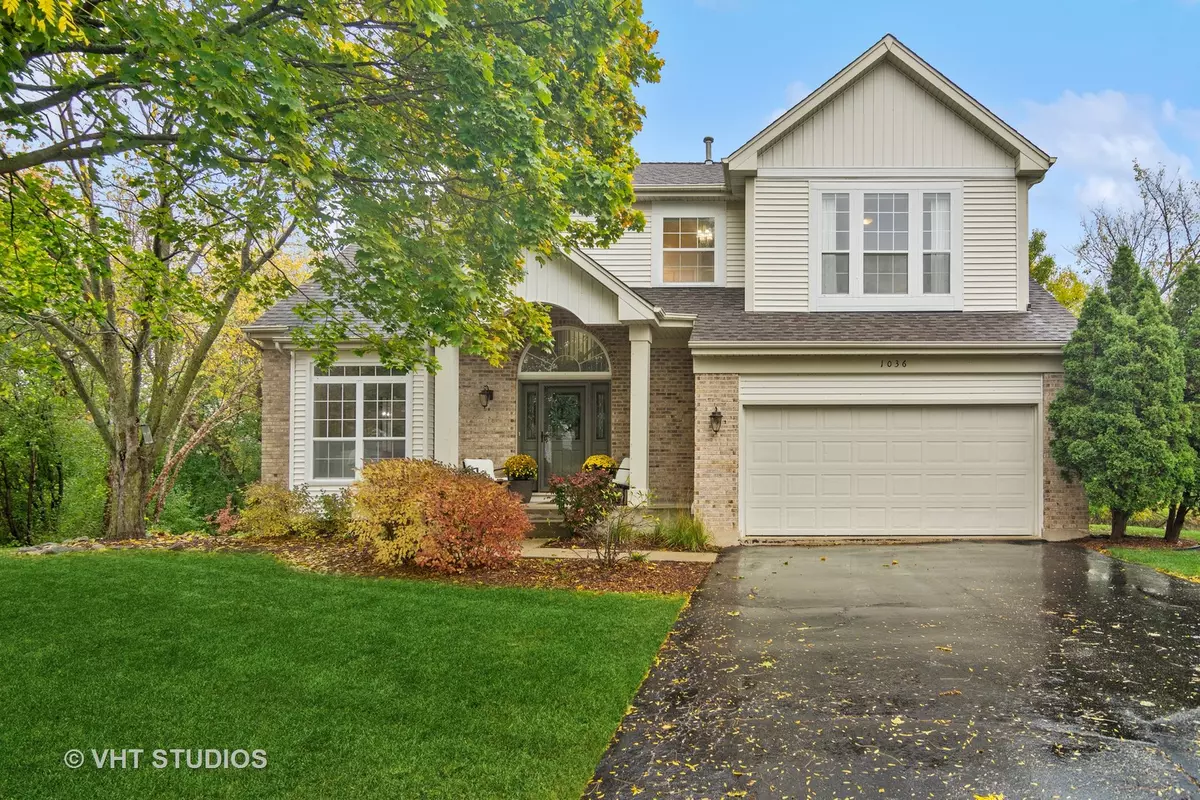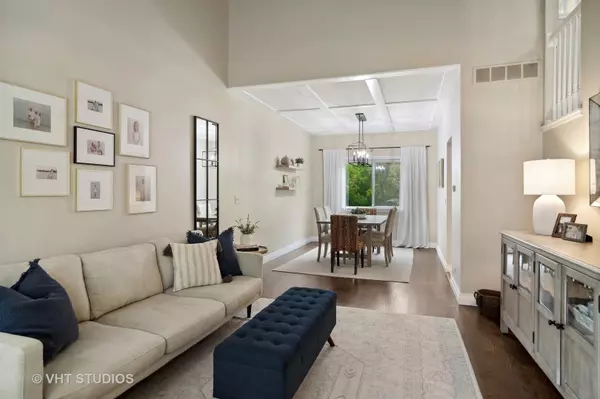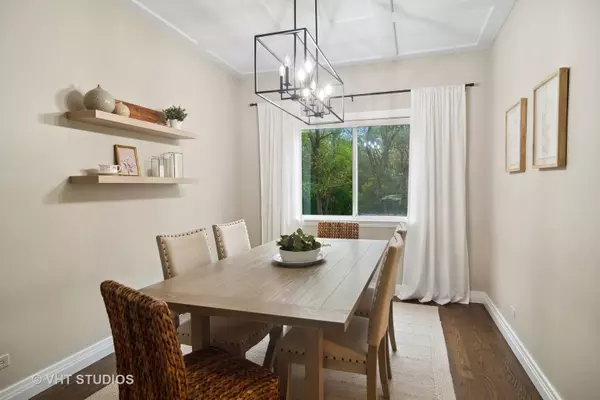$580,000
$565,000
2.7%For more information regarding the value of a property, please contact us for a free consultation.
5 Beds
3.5 Baths
3,492 SqFt
SOLD DATE : 12/30/2024
Key Details
Sold Price $580,000
Property Type Single Family Home
Sub Type Detached Single
Listing Status Sold
Purchase Type For Sale
Square Footage 3,492 sqft
Price per Sqft $166
Subdivision Victoria Woods
MLS Listing ID 12220240
Sold Date 12/30/24
Style Colonial
Bedrooms 5
Full Baths 3
Half Baths 1
Year Built 1997
Annual Tax Amount $11,611
Tax Year 2023
Lot Size 0.280 Acres
Lot Dimensions 125 X 60
Property Description
Welcome home to Victoria Woods! This charming 5 bedroom, 3.5 bath home is nestled on a quiet cul-de-sac, backing to a serene wooded area offering an idyllic setting and privacy. As you step inside, you'll be impressed by the 2-story foyer, fresh color palette throughout, on trend lighting, and the beautiful stone and hardwood flooring added to living and dining rooms (2018) and also re-stained in the family room to match (2018). Custom baseboards, new doors, and all trim was updated on the main level (2018). The heart of the home is truly in this spacious kitchen, featuring beautiful wood cabinetry, stone countertops, a large center island with seating, and plenty of storage and natural light, Viking SS French door refrigerator (2018). This kitchen is both functional and stylish, and flows effortlessly into the cozy family room and the pretty brick fireplace is wood burning with a gas start. Two sets of sliding doors with built-in blinds offer easy access to the expansive multi-level deck (stained 2024), where you can enjoy the peaceful, professionally landscaped backyard. Upstairs, you'll find four generously-sized bedrooms with vaulted ceilings, built-in closet organization, updated paint and lighting, and two full baths, providing ample space for all. The recently updated (2022) walkout lower level adds even more versatility to this home, offering a fifth bedroom or 2nd office/playroom space, a full bath, large rec room with new wide plank white oak flooring, custom built-in cabinetry, office with glass French doors, recessed lighting and sliding doors leading to a stamped concrete patio-perfect for outdoor entertaining. Updated powder room (2018), installed Kohler toilets throughout (2018), updated laundry/mudroom (2022) with custom upper cabinetry, countertop & drying rack, and front load Whirlpool washer & dryer (2022). Exterior siding replaced (2023) with added board & batten on peak. Furnace & A/C replaced (2017), ejector pump (2019), tankless water heater, this home is ready to offer years of comfort and efficiency. Located in the highly-rated Barrington school district, it combines a peaceful setting with so many beautiful, modern updates, making it just the perfect place for you to call home!
Location
State IL
County Mchenry
Area Fox River Grove
Rooms
Basement Full, Walkout
Interior
Interior Features Vaulted/Cathedral Ceilings, First Floor Laundry
Heating Natural Gas, Forced Air
Cooling Central Air
Fireplaces Number 1
Fireplaces Type Wood Burning, Gas Starter
Equipment Humidifier, Water-Softener Owned, TV-Cable, CO Detectors, Ceiling Fan(s), Sump Pump
Fireplace Y
Appliance Range, Microwave, Dishwasher, Refrigerator, Washer, Dryer, Disposal, Water Softener
Exterior
Exterior Feature Deck, Hot Tub, Stamped Concrete Patio
Parking Features Attached
Garage Spaces 2.0
Community Features Curbs, Street Lights, Street Paved
Roof Type Asphalt
Building
Lot Description Cul-De-Sac, Landscaped, Mature Trees
Sewer Public Sewer
Water Public
New Construction false
Schools
Elementary Schools Countryside Elementary School
Middle Schools Barrington Middle School - Stati
High Schools Barrington High School
School District 220 , 220, 220
Others
HOA Fee Include None
Ownership Fee Simple
Special Listing Condition None
Read Less Info
Want to know what your home might be worth? Contact us for a FREE valuation!

Our team is ready to help you sell your home for the highest possible price ASAP

© 2025 Listings courtesy of MRED as distributed by MLS GRID. All Rights Reserved.
Bought with Jane Lee • RE/MAX Top Performers
GET MORE INFORMATION
REALTOR | Lic# 475125930






