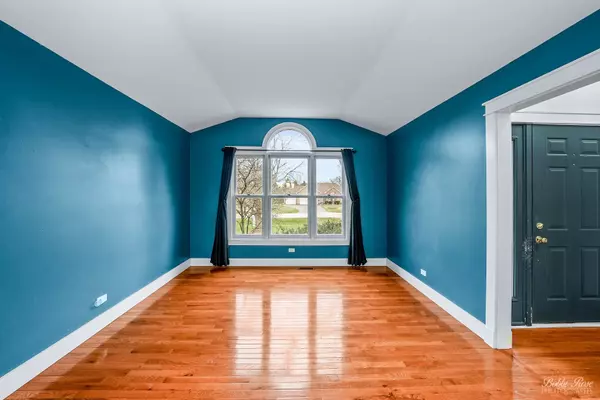$475,000
$475,000
For more information regarding the value of a property, please contact us for a free consultation.
5 Beds
3.5 Baths
2,046 SqFt
SOLD DATE : 12/30/2024
Key Details
Sold Price $475,000
Property Type Single Family Home
Sub Type Detached Single
Listing Status Sold
Purchase Type For Sale
Square Footage 2,046 sqft
Price per Sqft $232
Subdivision Breezy Lawn Estates
MLS Listing ID 12218585
Sold Date 12/30/24
Style Colonial
Bedrooms 5
Full Baths 3
Half Baths 1
HOA Fees $3/ann
Year Built 1995
Annual Tax Amount $7,917
Tax Year 2023
Lot Size 1.100 Acres
Lot Dimensions 217X190X235X265
Property Description
Welcome to this beautiful farmhouse feel home on a spacious corner lot! There is no one behind you on the back of property and a total of 1.1 acres of land with beautiful mature trees on the lot. Pull up to your wide driveway leading into a huge 3 car garage with plenty of storage for tools and Christmas decorations! Walk up the front steps to your covered porch and step inside the grand entry way! High ceilings and gleaming hardwood floors make the space draw you right in. Large spacious rooms flow to your right for possible living room, dining, library space as you walk into your kitchen. Half bath and laundry with new washer and dryer also on the main floor The light and bright eat in kitchen with stainless steel appliances will make you feel happy to be home! Three new windows and a new slider in the kitchen. Perfect for entertaining as the kitchen flows to the family room! Right outside the large windows is your huge porch and massive swimming pool waiting for this summers fun! The parties will be epic. Four generous bedrooms upstairs all with new hardwood floors along two full baths. Basement has a rec room with private bedroom and updated full bath. Could be a great in law arrangement, teenager den, options await you! Move right in to this well loved and cared for home! New and updated furnace, a/c, well in house and water heater! Conveniently located right around the corner from Breezy Lawn Park. Still close to shops but tucked away enough. You don't want to miss this!
Location
State IL
County Mchenry
Area Spring Grove
Rooms
Basement Full
Interior
Interior Features Hardwood Floors, First Floor Laundry, Built-in Features, Walk-In Closet(s)
Heating Natural Gas, Electric, Forced Air
Cooling Central Air
Fireplaces Number 1
Fireplaces Type Wood Burning, Gas Starter
Fireplace Y
Appliance Range, Microwave, Dishwasher, Refrigerator, Disposal, Stainless Steel Appliance(s), Water Softener Owned
Laundry Gas Dryer Hookup, Sink
Exterior
Exterior Feature Deck, Porch, Above Ground Pool, Fire Pit
Parking Features Attached
Garage Spaces 3.0
Community Features Park, Sidewalks, Street Lights, Street Paved
Roof Type Asphalt
Building
Lot Description Landscaped, Mature Trees
Sewer Septic-Private
Water Private Well
New Construction false
Schools
Elementary Schools Richmond Grade School
Middle Schools Nippersink Middle School
High Schools Richmond-Burton Community High S
School District 2 , 2, 157
Others
HOA Fee Include Other
Ownership Fee Simple w/ HO Assn.
Special Listing Condition None
Read Less Info
Want to know what your home might be worth? Contact us for a FREE valuation!

Our team is ready to help you sell your home for the highest possible price ASAP

© 2025 Listings courtesy of MRED as distributed by MLS GRID. All Rights Reserved.
Bought with Andrea Lee Sullivan • Keller Williams North Shore West
GET MORE INFORMATION
REALTOR | Lic# 475125930






