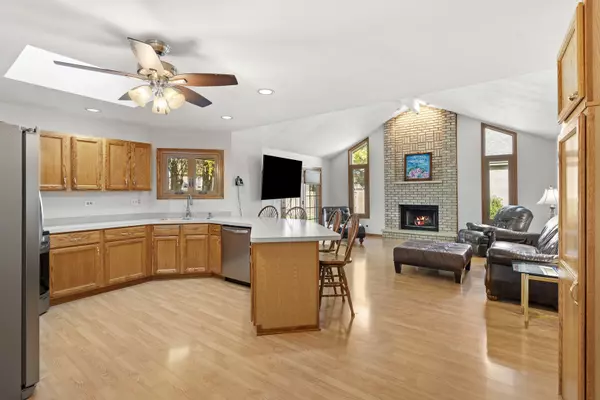$420,000
$419,900
For more information regarding the value of a property, please contact us for a free consultation.
3 Beds
2.5 Baths
1,863 SqFt
SOLD DATE : 12/09/2024
Key Details
Sold Price $420,000
Property Type Single Family Home
Sub Type Detached Single
Listing Status Sold
Purchase Type For Sale
Square Footage 1,863 sqft
Price per Sqft $225
MLS Listing ID 12204101
Sold Date 12/09/24
Style Step Ranch
Bedrooms 3
Full Baths 2
Half Baths 1
Year Built 1994
Annual Tax Amount $7,766
Tax Year 2023
Lot Size 10,802 Sqft
Lot Dimensions 10800
Property Description
Amazing opportunity on this 3 step ranch with 3 beds, 2.5 baths, and basement. Featuring wood laminate floors throughout, a nicely sized kitchen with separate dining room to hold any special occasion, and a family room that can fit any large gathering to sit and relax by the fireplace. Primary bedroom with his & her closets, en-suite bath with whirlpool tub, and separate shower. Two spacious guest bedrooms with plenty of space for a growing family. Basement that has room for storage, and is ready for your finishing touches. Great amount of outdoor space to enjoy every season. All in an amazing location in the Orland Woods subdivision. Come see today!
Location
State IL
County Cook
Community Curbs, Sidewalks, Street Lights, Street Paved
Rooms
Basement Partial
Interior
Interior Features Vaulted/Cathedral Ceilings, Skylight(s), Hardwood Floors, Open Floorplan, Drapes/Blinds, Separate Dining Room
Heating Natural Gas, Forced Air
Cooling Central Air
Fireplaces Number 1
Fireplaces Type Wood Burning, Gas Starter
Fireplace Y
Appliance Microwave, Dishwasher, Refrigerator, Washer, Dryer, Stainless Steel Appliance(s)
Laundry Gas Dryer Hookup, Sink
Exterior
Parking Features Attached
Garage Spaces 2.0
View Y/N true
Roof Type Asphalt
Building
Lot Description Mature Trees, Partial Fencing, Sidewalks
Story Split Level
Foundation Concrete Perimeter
Sewer Public Sewer
Water Public
New Construction false
Schools
Elementary Schools Meadow Ridge School
Middle Schools Century Junior High School
High Schools Carl Sandburg High School
School District 135, 135, 230
Others
HOA Fee Include None
Ownership Fee Simple
Special Listing Condition None
Read Less Info
Want to know what your home might be worth? Contact us for a FREE valuation!

Our team is ready to help you sell your home for the highest possible price ASAP
© 2025 Listings courtesy of MRED as distributed by MLS GRID. All Rights Reserved.
Bought with Jacob Wirtz • Wirtz Real Estate Group Inc.
GET MORE INFORMATION
REALTOR | Lic# 475125930






