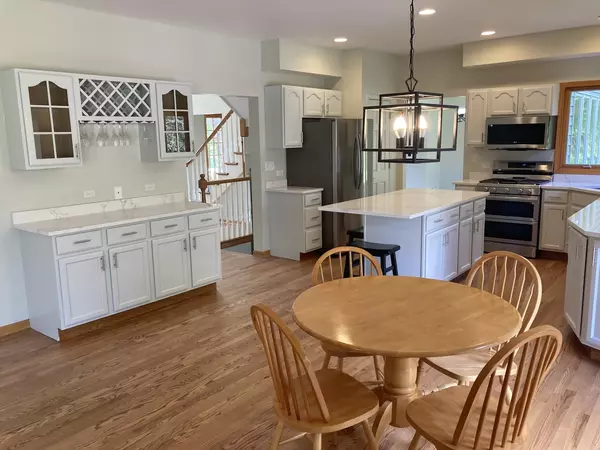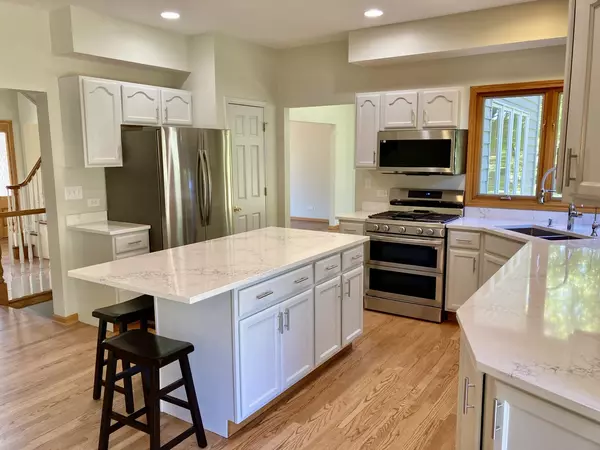$513,000
$499,885
2.6%For more information regarding the value of a property, please contact us for a free consultation.
4 Beds
2.5 Baths
3,004 SqFt
SOLD DATE : 12/23/2024
Key Details
Sold Price $513,000
Property Type Single Family Home
Sub Type Detached Single
Listing Status Sold
Purchase Type For Sale
Square Footage 3,004 sqft
Price per Sqft $170
Subdivision Stilling Woods Estates
MLS Listing ID 12169789
Sold Date 12/23/24
Style Traditional
Bedrooms 4
Full Baths 2
Half Baths 1
HOA Fees $25/ann
Year Built 2000
Annual Tax Amount $14,071
Tax Year 2023
Lot Size 1.000 Acres
Lot Dimensions 262X167
Property Description
Beautifully updated 4BD, 2.5BA home on a private 1-acre setting in Stilling Woods Estates. Modern, DREAM kitchen w/ light-gray cabinets, all new SS appliances, new quartz countertops, a large island & hardwood flooring. Kitchen opens to family room, which includes a stone (gas) fireplace. Convenient office/den on main level. Living & dining rooms both have tray ceilings. New hardwood flooring throughout main level, and all new carpet on second floor. Entire home has been freshly painted. Solid wood doors and Pella windows throughout. Expansive primary bedroom with tray ceiling, walk-in closet, and attached bathroom with jacuzzi tub, separate shower, and dual sinks. The additional 3 bedrooms are spacious, w/ large closets & organizers. English basement w/ exterior access, and roughed in for addtnl bathroom. Extra deep, heated 3-car garage with additional workshop space. Gorgeous in-ground, heated swimming pool. Whole-house water softener, water filtration system, 200-amp service, and so much more!
Location
State IL
County Mchenry
Area Holiday Hills / Johnsburg / Mchenry / Lakemoor / Mccullom Lake / Sunnyside / Ringwood
Rooms
Basement Full, English
Interior
Interior Features Vaulted/Cathedral Ceilings, Hardwood Floors, First Floor Laundry, Walk-In Closet(s), Separate Dining Room, Workshop Area (Interior)
Heating Natural Gas, Forced Air
Cooling Central Air
Fireplaces Number 1
Fireplaces Type Gas Log, Gas Starter
Fireplace Y
Appliance Range, Microwave, Dishwasher, Refrigerator, Disposal, Stainless Steel Appliance(s)
Exterior
Exterior Feature Patio, Brick Paver Patio, In Ground Pool, Workshop
Parking Features Attached
Garage Spaces 3.0
Community Features Curbs, Street Lights, Street Paved
Roof Type Asphalt
Building
Lot Description Landscaped
Sewer Septic-Private
Water Private Well
New Construction false
Schools
Elementary Schools Hilltop Elementary School
Middle Schools Mchenry Middle School
High Schools Mchenry Campus
School District 15 , 15, 156
Others
HOA Fee Include Exterior Maintenance
Ownership Fee Simple
Special Listing Condition None
Read Less Info
Want to know what your home might be worth? Contact us for a FREE valuation!

Our team is ready to help you sell your home for the highest possible price ASAP

© 2025 Listings courtesy of MRED as distributed by MLS GRID. All Rights Reserved.
Bought with Peggy Seiling • Lakes Realty Group
GET MORE INFORMATION
REALTOR | Lic# 475125930






