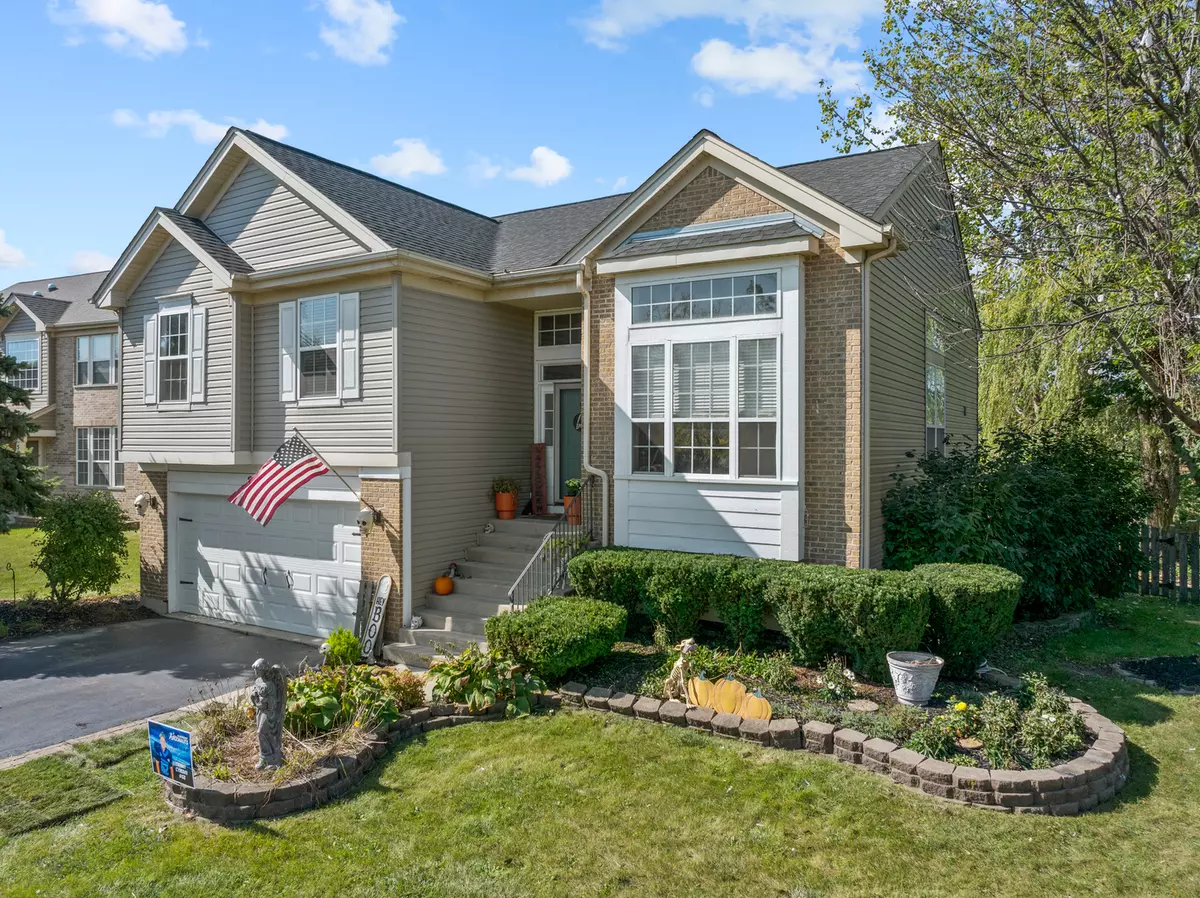$380,000
$389,900
2.5%For more information regarding the value of a property, please contact us for a free consultation.
3 Beds
2.5 Baths
1,881 SqFt
SOLD DATE : 12/10/2024
Key Details
Sold Price $380,000
Property Type Single Family Home
Sub Type Detached Single
Listing Status Sold
Purchase Type For Sale
Square Footage 1,881 sqft
Price per Sqft $202
Subdivision Kimball Farms
MLS Listing ID 12178807
Sold Date 12/10/24
Style Quad Level
Bedrooms 3
Full Baths 2
Half Baths 1
HOA Fees $15/ann
Year Built 2000
Annual Tax Amount $7,951
Tax Year 2023
Lot Dimensions 8064
Property Description
* FANTASTIC QUAD LEVEL * HOME BACKS UP TO POND AND NATURE PRESERVE * FAMILY ROOM W/ FIREPLACE & LOWER-LEVEL WALKOUT * LARGE FINISHED ENGLISH BASEMENT * VOLUME CEILINGS THROUGHOUT * KITCHEN HAS PLENTY OF CABINETS - COUNTER TOPS - ISLAND - 14 FT CEILINGS * MAIN FLOOR GREAT ROOM W/ WALL OF WINDOWS & SKY HIGH CEILINGS * PRIVATE FENCED IN YARD BACKING UP TO BEAUTIFUL POND & NATURE PRESERVE * BEDROOMS ALL HAVE WALK IN CLOSETS & VLOUME CEILINGS * 4 LEVELS OF LIVING * USB/USC OUTLETS IN LIVING ROOM - KITCHEN - BEDROOMS * 2ND FLOOR LOFT * HOME HAS AMAZING CURB APPEAL *
Location
State IL
County Kane
Area Carpentersville
Rooms
Basement Full
Interior
Interior Features Vaulted/Cathedral Ceilings, Wood Laminate Floors, First Floor Laundry
Heating Forced Air
Cooling Central Air
Fireplaces Number 1
Fireplaces Type Attached Fireplace Doors/Screen, Gas Starter
Equipment Humidifier, Water-Softener Owned, TV-Dish, Ceiling Fan(s), Sump Pump
Fireplace Y
Appliance Range, Microwave, Dishwasher, Refrigerator, Washer, Dryer, Disposal
Exterior
Exterior Feature Balcony, Patio
Parking Features Attached
Garage Spaces 2.0
Building
Lot Description Fenced Yard, Wetlands adjacent
Sewer Public Sewer
Water Public
New Construction false
Schools
School District 300 , 300, 300
Others
HOA Fee Include None
Ownership Fee Simple w/ HO Assn.
Special Listing Condition None
Read Less Info
Want to know what your home might be worth? Contact us for a FREE valuation!

Our team is ready to help you sell your home for the highest possible price ASAP

© 2025 Listings courtesy of MRED as distributed by MLS GRID. All Rights Reserved.
Bought with Victor Jimenez • Berkshire Hathaway HomeServices American Heritage
GET MORE INFORMATION
REALTOR | Lic# 475125930






