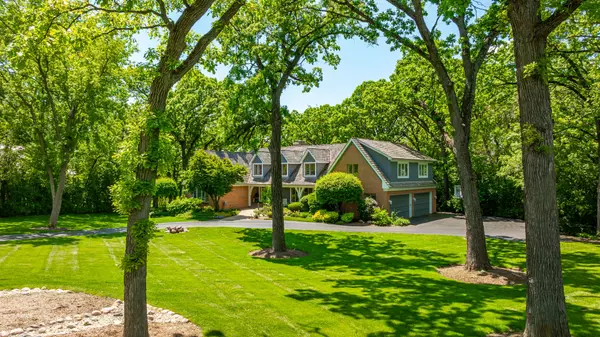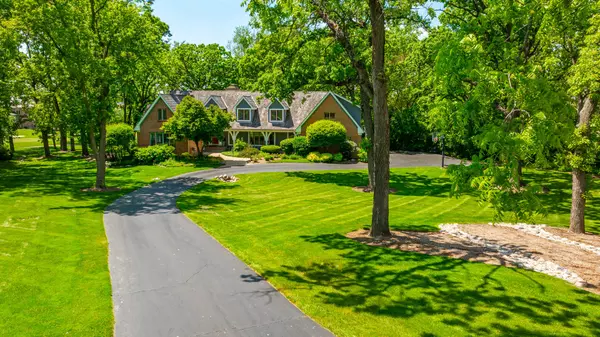$914,628
$999,000
8.4%For more information regarding the value of a property, please contact us for a free consultation.
5 Beds
3.5 Baths
5,788 SqFt
SOLD DATE : 12/09/2024
Key Details
Sold Price $914,628
Property Type Single Family Home
Sub Type Detached Single
Listing Status Sold
Purchase Type For Sale
Square Footage 5,788 sqft
Price per Sqft $158
Subdivision Wynstone
MLS Listing ID 12050822
Sold Date 12/09/24
Style Traditional
Bedrooms 5
Full Baths 3
Half Baths 1
Year Built 1992
Annual Tax Amount $18,125
Tax Year 2023
Lot Size 1.502 Acres
Lot Dimensions 206X53X302X155X339
Property Description
An intoxicating blend of timeless quality and dynamic appeal, this light-filled beauty overlooks Wynstone's 16th hole and towering trees. Fall in love with the Nantucket vibe: the gleaming white millwork, modern farmhouse doors, hardwood floors, white plantation shutters, dimensional ceilings, expansive deck, and stone patio & walk. Renovated kitchen features cinnamon glazed maple cabinets, immense island with seating and modern pendant lighting, commercial size stainless appliances, lit glass front display cabinetry, task lighting, and two-story dining area with granite faced fireplace and access to deck. Very versatile layout captures nature from every window. The central room on the main level boasts a wall of glass doors to deck providing spectacular views and raised hearth fireplace. The "not-your-average" study is filled with light and a wall of custom bookcases/ curio shelves. Immense family/ media room is the perfect spot for your comfiest furniture. Formal dining room with modern suspended vessel chandelier has wall of floor-to-ceiling windows with view of front wooded grounds. The work-of-art powder room has stacked stone wall detail, sophisticated lighting, and wide espresso vanity with full width white sink and open storage. The cleverly placed screened porch expands your living and entertainment options with its peaked ceiling, fan, and incredible views. Main level laundry center and drop zone includes stainless sink, folding/sorting counter, white cabinets, shelves, big closet, and stainless washer and dryer on pedestals. The heated four-car garage completes the main level. Venture up the turned staircase graced by an up-to-the-minute chandelier to the inviting loft with its wood beaded light and suspended window seat in wide dormer. The owners' suite has its own fireplace and private elevated deck. The high-back freestanding tub with carved nickel feet and exposed plumbing is perfect in the white wainscoted bathroom with vaulted ceilings, separate vanities, colossal clear glass enclosed shower, and triple windows. The 17' customized walk-in closet with window and two overhead lights is the exclamation point for this divine suite! Bedrooms 2 & 3 have SO much personality with their dramatic dimensions, alcoves, generous closets, and abundant lighting. (You can host the neighborhood for your next kid sleepover!) Bedroom 4 makes a great guest suite or Work From Home space. You will love the fun hall bath with its separate thick glass top vanities, wide alcove, separate shower, and water closet with tub and commode. Wait! There's more...The walkout lower level is finished with the same level of high-end quality as the rest of the house. There is a two-sided stacked stone fireplace and plenty of space for everyone. The gorgeous stone and granite bar with mosaic backsplash, Shaker cabinetry with lit display, and sink make parties a breeze. Loads of space for seating, eating, games, and hanging out. The exercise studio with full wall of closets could be a private in-law / nanny/ guest suite. There is a full bath with raised vessel sink as well as ample storage rooms. Wander out of the walkout to the private stone patio and walk set among the vibrant landscaping and majestic trees. Wynstone is the only Jack Nicklaus course in Illinois. Ask about a complimentary one-year social membership and private club tour. See floor plans in photo display and drop-down menu. This home will have you loving life all over again!
Location
State IL
County Lake
Area Barrington Area
Rooms
Basement Full, Walkout
Interior
Interior Features Vaulted/Cathedral Ceilings, Bar-Wet, Hardwood Floors, First Floor Laundry, Walk-In Closet(s), Bookcases, Ceilings - 9 Foot, Granite Counters, Separate Dining Room
Heating Natural Gas, Forced Air, Sep Heating Systems - 2+, Zoned
Cooling Central Air, Zoned
Fireplaces Number 3
Fireplaces Type Double Sided, Attached Fireplace Doors/Screen, Gas Log, Gas Starter
Equipment Humidifier, Central Vacuum, TV-Cable, Ceiling Fan(s), Sump Pump
Fireplace Y
Appliance Double Oven, Range, Microwave, Dishwasher, High End Refrigerator, Freezer, Washer, Dryer, Disposal, Stainless Steel Appliance(s)
Laundry Gas Dryer Hookup, Sink
Exterior
Exterior Feature Balcony, Deck, Patio, Porch Screened, Storms/Screens
Parking Features Attached
Garage Spaces 4.0
Community Features Park, Lake, Curbs, Gated, Street Lights, Street Paved
Roof Type Shake
Building
Lot Description Golf Course Lot, Landscaped, Pond(s), Water View, Mature Trees
Water Community Well
New Construction false
Schools
Elementary Schools Seth Paine Elementary School
Middle Schools Lake Zurich Middle - N Campus
High Schools Lake Zurich High School
School District 95 , 95, 95
Others
HOA Fee Include None
Ownership Fee Simple w/ HO Assn.
Special Listing Condition None
Read Less Info
Want to know what your home might be worth? Contact us for a FREE valuation!

Our team is ready to help you sell your home for the highest possible price ASAP

© 2024 Listings courtesy of MRED as distributed by MLS GRID. All Rights Reserved.
Bought with Lori Rowe • Coldwell Banker Realty
GET MORE INFORMATION
REALTOR | Lic# 475125930






