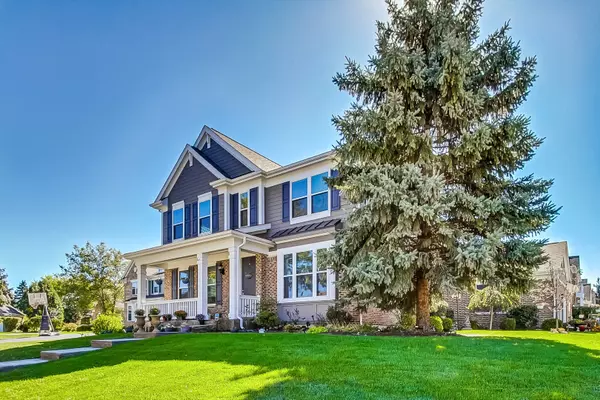$780,000
$795,000
1.9%For more information regarding the value of a property, please contact us for a free consultation.
4 Beds
2.5 Baths
3,916 SqFt
SOLD DATE : 12/06/2024
Key Details
Sold Price $780,000
Property Type Single Family Home
Sub Type Detached Single
Listing Status Sold
Purchase Type For Sale
Square Footage 3,916 sqft
Price per Sqft $199
Subdivision Sonoma
MLS Listing ID 12173923
Sold Date 12/06/24
Bedrooms 4
Full Baths 2
Half Baths 1
HOA Fees $89/mo
Year Built 2004
Annual Tax Amount $15,650
Tax Year 2023
Lot Size 0.390 Acres
Lot Dimensions 70 X 177 X 95 X 152
Property Description
Location! Location! Location! Almost 4,000 square feet of livable space in sought after Sonoma neighborhood. This light, bright, and expansive open floor plan is highlighted by hardwood flooring throughout the main level. As you enter, you are welcomed with a spacious Living Room & Dining Room with a private home office (den or possible bedroom) off to the side. Head down the open hall to enter the large open eat-in Kitchen, featuring a breakfast bar, center island, pantry closet, double ovens, and stainless-steel appliances all overlooking the massive Family Room with a new gas fireplace. This is an entertainer's dream house. Also located in the kitchen area is a family office nook for the kids or keeping up with daily life needs. As you head upstairs using one of the two staircases, you find the 4 generous sized bedrooms including the extremely convenient second floor laundry. Step into the vaulted Primary Suite with a huge private Sitting Room (or office/workout), closet space galore, and luxurious Primary Bathroom with whirlpool tub, separate shower, & double sinks. Don't forget to head down to the basement awaiting your finishing touches or keep as an unfinished industrial look with tons of storage. As you enter the oversized 3 car garage, you feel like you are entering a dream garage with its epoxy coated floor and pallet wood walls with 10 foot ceilings. Entertain your friends and family outside on the brick paver patio with plenty of seating and a firepit. Recent upgrades include triple pane windows, high efficiency HVAC, new carpet, professional landscaping, new garage doors, new interior and exterior paint and more. This is a must see on a quiet cul-de-sac with park and new tennis courts one block down the street. If that's not enough, this neighborhood is a single entrance neighborhood with minimal traffic and close to restaurants, coffee, ice cream, grocery, shopping, banks. All an easy walk, bike, or drive away. Centrally located to all award-winning Lake Zurich Schools. Come make this YOUR home!
Location
State IL
County Lake
Area Hawthorn Woods / Lake Zurich / Kildeer / Long Grove
Rooms
Basement Full
Interior
Interior Features Vaulted/Cathedral Ceilings, Hardwood Floors, Second Floor Laundry
Heating Natural Gas, Forced Air, Sep Heating Systems - 2+, Zoned
Cooling Central Air, Zoned
Fireplaces Number 1
Fireplaces Type Gas Log
Equipment Humidifier, Security System, CO Detectors, Ceiling Fan(s), Sump Pump, Air Purifier, Backup Sump Pump;, Multiple Water Heaters, Water Heater-Gas
Fireplace Y
Appliance Double Oven, Microwave, Dishwasher, Refrigerator, Washer, Dryer, Disposal, Stainless Steel Appliance(s), Cooktop
Laundry Gas Dryer Hookup
Exterior
Exterior Feature Patio, Brick Paver Patio, Invisible Fence
Parking Features Attached
Garage Spaces 3.0
Community Features Park, Tennis Court(s), Lake
Roof Type Asphalt
Building
Sewer Public Sewer
Water Public
New Construction false
Schools
Elementary Schools Seth Paine Elementary School
Middle Schools Lake Zurich Middle - N Campus
High Schools Lake Zurich High School
School District 95 , 95, 95
Others
HOA Fee Include Insurance,Other
Ownership Fee Simple
Special Listing Condition None
Read Less Info
Want to know what your home might be worth? Contact us for a FREE valuation!

Our team is ready to help you sell your home for the highest possible price ASAP

© 2024 Listings courtesy of MRED as distributed by MLS GRID. All Rights Reserved.
Bought with Rick Leavitt • RE/MAX Showcase
GET MORE INFORMATION

REALTOR | Lic# 475125930






