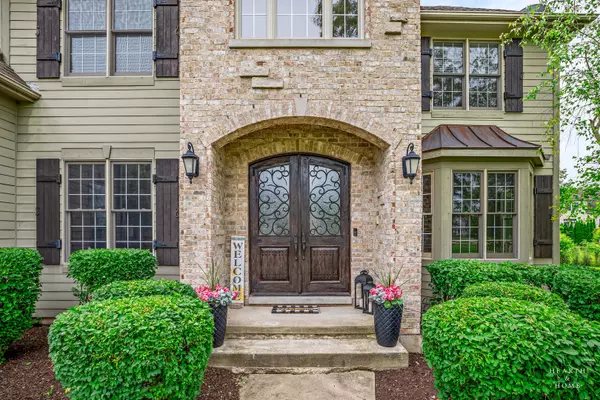$690,000
$699,000
1.3%For more information regarding the value of a property, please contact us for a free consultation.
4 Beds
3.5 Baths
3,331 SqFt
SOLD DATE : 12/05/2024
Key Details
Sold Price $690,000
Property Type Single Family Home
Sub Type Detached Single
Listing Status Sold
Purchase Type For Sale
Square Footage 3,331 sqft
Price per Sqft $207
Subdivision The Woods Of Turnberry
MLS Listing ID 12069795
Sold Date 12/05/24
Style Colonial
Bedrooms 4
Full Baths 3
Half Baths 1
HOA Fees $15/ann
Year Built 2006
Annual Tax Amount $14,258
Tax Year 2023
Lot Size 0.677 Acres
Lot Dimensions 54 X 176 X 113 X 165 X 174
Property Description
Gorgeous Craftsmanship and attention to detail in this Custom built 4 Bedroom home situated on a private cul-de-sac in exclusive Woods of Turnberry neighborhood. As you enter the elegant two story foyer, you will be instantly impressed by the high end finishes throughout. Includes 10 ft main floor ceilings, cherry wood flooring, upgraded lighting and fixtures, crown molding and premium trim, and French glass doors to the study with coffered ceiling. Chef's kitchen features granite countertops, cherry cabinets, stainless steel appliances, a huge pantry, and center island. Relax and unwind in the spacious family room with custom fireplace and full wet bar. The formal dining room features tray ceilings, and the entire home is pre-wired for surround sound with recessed lighting thoughtfully placed. The main level also includes a laundry/mud room. A grand staircase leads to a primary bedroom suite with luxury bathroom and huge walk-in closet. More space to expand offered in this full unfinished English basement with 9 ft pour and bathroom rough-in. Take advantage of the huge deck that overlooks the inviting wooded backyard. The side-load 3-car attached garage with 8 ft doors provides plenty of room for residents and guests to park.
Location
State IL
County Mchenry
Area Crystal Lake / Lakewood / Prairie Grove
Rooms
Basement Full, English
Interior
Interior Features Vaulted/Cathedral Ceilings, Bar-Wet, Hardwood Floors, First Floor Laundry, Walk-In Closet(s), Coffered Ceiling(s), Granite Counters, Pantry
Heating Natural Gas, Forced Air
Cooling Central Air
Fireplaces Number 1
Fireplaces Type Gas Log, Gas Starter
Equipment Humidifier, TV-Dish, CO Detectors, Ceiling Fan(s), Sump Pump
Fireplace Y
Appliance Double Oven, Microwave, Dishwasher, Refrigerator, High End Refrigerator, Disposal, Stainless Steel Appliance(s), Cooktop, Built-In Oven, Range Hood
Exterior
Exterior Feature Deck
Parking Features Attached
Garage Spaces 3.0
Community Features Street Lights, Street Paved
Roof Type Asphalt
Building
Lot Description Cul-De-Sac, Landscaped, Wooded
Sewer Public Sewer
Water Public
New Construction false
Schools
Elementary Schools West Elementary School
Middle Schools Richard F Bernotas Middle School
High Schools Crystal Lake Central High School
School District 47 , 47, 155
Others
HOA Fee Include None
Ownership Fee Simple w/ HO Assn.
Special Listing Condition None
Read Less Info
Want to know what your home might be worth? Contact us for a FREE valuation!

Our team is ready to help you sell your home for the highest possible price ASAP

© 2025 Listings courtesy of MRED as distributed by MLS GRID. All Rights Reserved.
Bought with Terri Lima • Baird & Warner
GET MORE INFORMATION
REALTOR | Lic# 475125930






