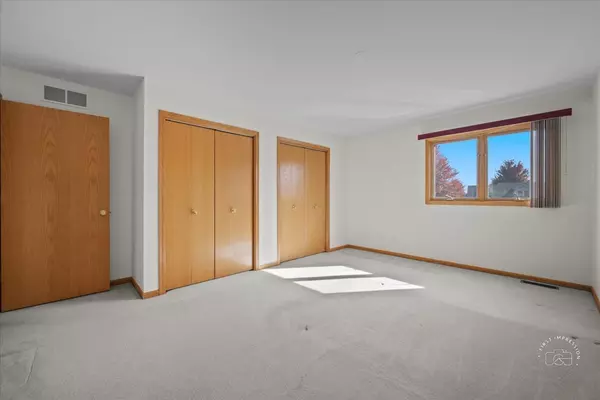$270,000
$299,000
9.7%For more information regarding the value of a property, please contact us for a free consultation.
2 Beds
2 Baths
1,319 SqFt
SOLD DATE : 11/25/2024
Key Details
Sold Price $270,000
Property Type Townhouse
Sub Type T3-Townhouse 3+ Stories
Listing Status Sold
Purchase Type For Sale
Square Footage 1,319 sqft
Price per Sqft $204
Subdivision Prairie Wind Townhomes 2
MLS Listing ID 12188876
Sold Date 11/25/24
Bedrooms 2
Full Baths 2
HOA Fees $46/qua
Year Built 1995
Annual Tax Amount $3,043
Tax Year 2023
Lot Dimensions 2614
Property Description
Don't miss out on this incredible opportunity! This charming townhome offers effortless living in a prime location and is ready to welcome you home. Step into the airy living room, featuring vaulted ceilings and skylights that fill the space with natural light, making it the perfect gathering spot. The kitchen boasts ample pantry storage, complemented by a cozy eating area with access to your private deck-ideal for outdoor relaxation. Ascend a few steps to discover two inviting bedrooms. The spacious master suite includes two wall closets and direct access to the shared bathroom, ensuring both comfort and convenience. Plus, you'll find generous storage options with two roomy linen closets. The lower level is finished and spacious enough to add a third bedroom. This space also features a full bathroom with a shower and a laundry room, enhancing the home's functionality. This townhome combines style, comfort, and versatility-schedule your visit today and envision your new life here!
Location
State IL
County Kane
Area Elburn
Rooms
Basement Full
Interior
Interior Features Vaulted/Cathedral Ceilings, Skylight(s), Laundry Hook-Up in Unit, Storage, Some Carpeting, Some Wood Floors
Heating Natural Gas
Cooling Central Air
Equipment Water-Softener Owned, CO Detectors
Fireplace N
Appliance Range, Microwave, Dishwasher, Refrigerator, Washer, Dryer
Laundry Gas Dryer Hookup, In Unit
Exterior
Exterior Feature Deck, Storms/Screens
Parking Features Attached
Garage Spaces 2.0
Amenities Available School Bus, Skylights
Roof Type Asphalt
Building
Story 2
Sewer Public Sewer
Water Public
New Construction false
Schools
School District 302 , 302, 302
Others
HOA Fee Include Lawn Care,Snow Removal
Ownership Fee Simple w/ HO Assn.
Special Listing Condition None
Pets Allowed Cats OK, Dogs OK
Read Less Info
Want to know what your home might be worth? Contact us for a FREE valuation!

Our team is ready to help you sell your home for the highest possible price ASAP

© 2025 Listings courtesy of MRED as distributed by MLS GRID. All Rights Reserved.
Bought with Lynn Purcell • Baird & Warner Fox Valley - Geneva
GET MORE INFORMATION
REALTOR | Lic# 475125930






