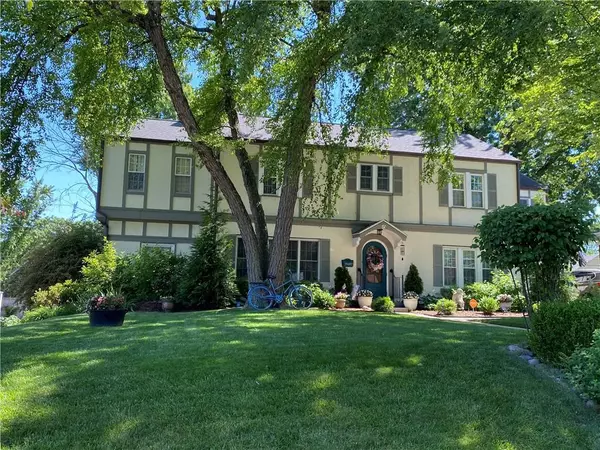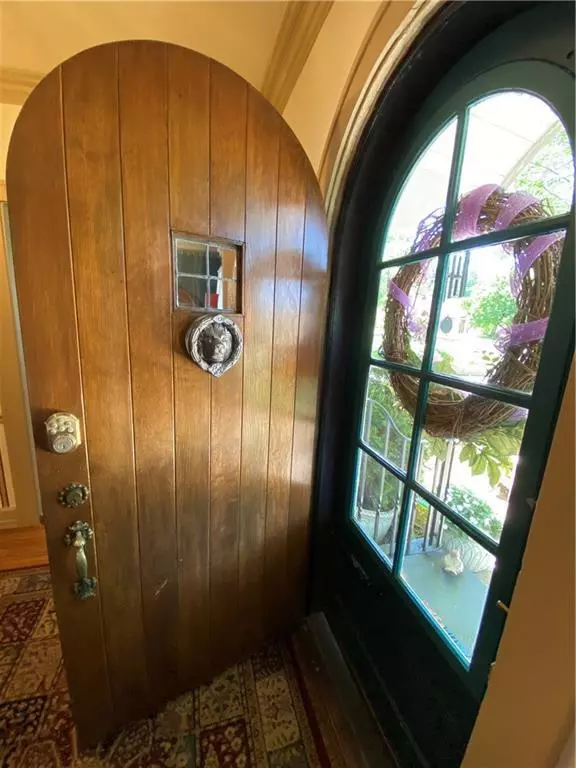$210,000
$223,000
5.8%For more information regarding the value of a property, please contact us for a free consultation.
4 Beds
2.5 Baths
3,060 SqFt
SOLD DATE : 11/22/2024
Key Details
Sold Price $210,000
Property Type Single Family Home
Sub Type Detached Single
Listing Status Sold
Purchase Type For Sale
Square Footage 3,060 sqft
Price per Sqft $68
MLS Listing ID 12071738
Sold Date 11/22/24
Style Tudor
Bedrooms 4
Full Baths 2
Half Baths 1
Year Built 1926
Annual Tax Amount $4,530
Tax Year 2023
Lot Size 9,147 Sqft
Lot Dimensions 75X122
Property Description
Old world charm and mostly new amenities: Pella premium windows and breakfast door to deck, insulation, roof new in 2016, chimney tuckpointed with new cap and flashing in 2022, Fireplace surround is Honey Onyx, New boiler with added radiators and individual room controls in 2009, Master bath redone in 2024 to include luxury flooring-vanities-faucets-light fixtures-Jacuzzi redone-and beadboard...gorgeous. Lots of storage!!50 gallon water heater new in 2023. All bathrooms are almost new and finished in top quality materials and fixtures.Kitchen and Butler's pantry are one-of-a-kind and truly a must see! Quartz countertops new in 2021 and appliances are no older than 2021 either. The vintage Butler's Pantry is all original offering original wood, leaded glass doors, copper sink...a show stopper! Whole house painted in 2020. 2 new Trex decks....looks like an English Garden in back. Newly landscaped.
Location
State IL
Rooms
Basement Partial, Walkout
Interior
Interior Features Vaulted/Cathedral Ceilings, Skylight(s), Replacement Windows, Bar-Wet, Pantry, Plaster, First Floor Bedroom
Heating Natural Gas, Steam
Cooling Central Air
Fireplaces Number 1
Fireplaces Type Gas Starter
Fireplace Y
Appliance Cooktop, Range, Microwave, Dishwasher, Refrigerator, Washer, Dryer, Disposal
Exterior
Exterior Feature Deck, Patio
Parking Features Attached
Garage Spaces 1.0
View Y/N true
Roof Type Asphalt
Building
Lot Description Fenced Yard
Story 2 Stories
Foundation Block
Sewer Public Sewer
Water Public
New Construction false
Schools
Elementary Schools Edison
Middle Schools Northridge
School District 118, 118, 118
Others
Special Listing Condition None
Read Less Info
Want to know what your home might be worth? Contact us for a FREE valuation!

Our team is ready to help you sell your home for the highest possible price ASAP
© 2025 Listings courtesy of MRED as distributed by MLS GRID. All Rights Reserved.
Bought with April Hix • Classic Homes Realty
GET MORE INFORMATION
REALTOR | Lic# 475125930






