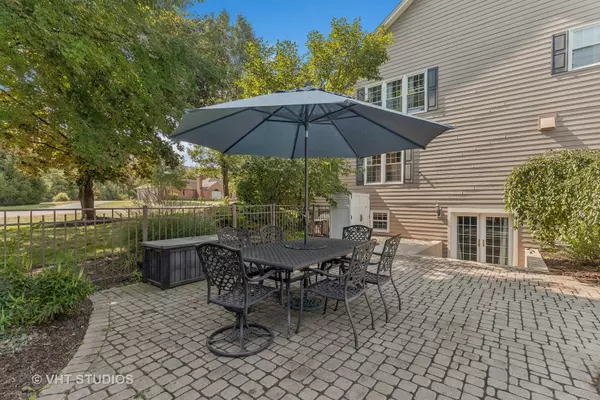$700,000
$645,000
8.5%For more information regarding the value of a property, please contact us for a free consultation.
4 Beds
3.5 Baths
2,994 SqFt
SOLD DATE : 11/22/2024
Key Details
Sold Price $700,000
Property Type Single Family Home
Sub Type Detached Single
Listing Status Sold
Purchase Type For Sale
Square Footage 2,994 sqft
Price per Sqft $233
MLS Listing ID 12164800
Sold Date 11/22/24
Style Traditional
Bedrooms 4
Full Baths 3
Half Baths 1
Year Built 1992
Annual Tax Amount $12,597
Tax Year 2023
Lot Size 1.030 Acres
Lot Dimensions 195X242
Property Description
Wonderful custom home with in-ground pool in a peaceful cul-de-sac setting! Everything is quality here, including real hardwood floors, an updated chef's kitchen with large island, Viking range, double ovens, and beverage cooler. There is a lovely vaulted foyer, as well as solid panel doors and white trim throughout. With 4 generously sized bedrooms, 3 1/2 baths, a dedicated home office, 1st floor laundry room, and finished walkout basement, there is plenty of room for the whole family to spread out! The finished basement has a bonus room which makes for an excellent home gym space, or a 5th bedroom with full bathroom next door. Enjoy Indian Summer playing in the 20'x40' pool with slide, diving board, and basketball hoop! Or hang out on the huge deck overlooking the manicured 1 acre lot... this is the good life! Almost all major systems have been updated or replaced in this home and a new roof will be installed this month. This home is so clean and move-in ready.... all you need to do is ENJOY!
Location
State IL
County Mchenry
Area Crystal Lake / Lakewood / Prairie Grove
Rooms
Basement Full, Walkout
Interior
Interior Features Vaulted/Cathedral Ceilings, Bar-Wet, Hardwood Floors, First Floor Laundry, Drapes/Blinds
Heating Natural Gas, Forced Air
Cooling Central Air
Fireplaces Number 1
Fireplaces Type Wood Burning, Gas Log, Gas Starter
Equipment Humidifier, Water-Softener Owned, Ceiling Fan(s), Sump Pump, Multiple Water Heaters
Fireplace Y
Appliance Double Oven, Microwave, Dishwasher, Refrigerator, High End Refrigerator, Bar Fridge, Washer, Dryer, Stainless Steel Appliance(s), Cooktop
Exterior
Exterior Feature Deck, In Ground Pool, Invisible Fence
Parking Features Attached
Garage Spaces 3.0
Community Features Street Paved
Roof Type Asphalt
Building
Lot Description Cul-De-Sac, Landscaped, Fence-Invisible Pet, Partial Fencing
Sewer Septic-Private
Water Private Well
New Construction false
Schools
Elementary Schools Prairie Grove Elementary School
Middle Schools Prairie Grove Junior High School
High Schools Prairie Ridge High School
School District 46 , 46, 155
Others
HOA Fee Include None
Ownership Fee Simple
Special Listing Condition None
Read Less Info
Want to know what your home might be worth? Contact us for a FREE valuation!

Our team is ready to help you sell your home for the highest possible price ASAP

© 2025 Listings courtesy of MRED as distributed by MLS GRID. All Rights Reserved.
Bought with Sharon Gidley • RE/MAX Suburban
GET MORE INFORMATION
REALTOR | Lic# 475125930






