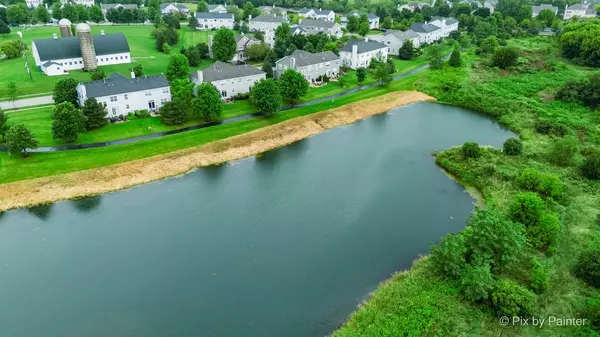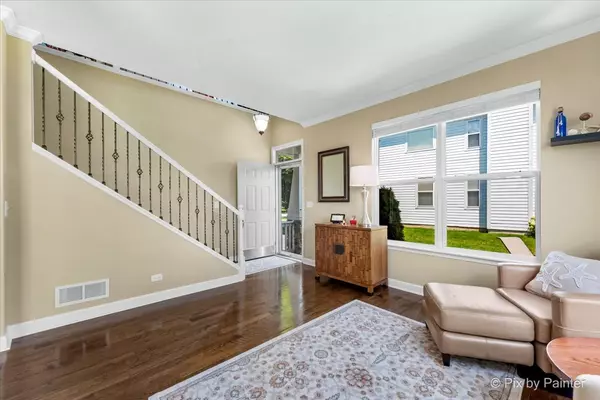$364,750
$369,000
1.2%For more information regarding the value of a property, please contact us for a free consultation.
2 Beds
2.5 Baths
2,269 SqFt
SOLD DATE : 11/14/2024
Key Details
Sold Price $364,750
Property Type Townhouse
Sub Type Townhouse-2 Story
Listing Status Sold
Purchase Type For Sale
Square Footage 2,269 sqft
Price per Sqft $160
Subdivision Copper Springs
MLS Listing ID 12152689
Sold Date 11/14/24
Bedrooms 2
Full Baths 2
Half Baths 1
HOA Fees $265/mo
Year Built 2005
Annual Tax Amount $6,324
Tax Year 2023
Lot Dimensions 66X110X59X112
Property Description
Step into a world of luxury and comfort in this exceptional and upgraded townhouse, boasting modern amenities and scenic views. The open-concept design, a hallmark of contemporary living, creates a warm and spacious ambiance, perfect for relaxing and entertaining. The living area seamlessly transitions into a modern kitchen with a brand-new refrigerator ('24) and an island ideal for hosting gatherings. Step through the sliding glass door to your deck, where you'll be greeted by picturesque views of a tranquil pond- an ideal spot for your morning coffee or evening unwind. Upstairs, the lavish primary suite awaits, offering a spacious ensuite with a shower, bathtub, dual sinks, and ample storage. The ensuite is bathed in natural light, and the window provides a serene pond view, making this space your sanctuary. A dreamy walk-in closet is just steps away, and the convenience of a second-floor laundry room simplifies your daily routine. In a move-in ready condition, this townhouse also features a partially finished basement with endless possibilities, including a unique hairdresser bowl for a home salon setup. Recent high-quality updates include new quartz countertops ('23), new shower glass ('23), fresh carpeting ('24), recessed lighting ('23), and new upstairs toilets ('23). The home also boasts a new water heater ('24), AC ('22), furnace ('22), dishwasher ('23), garbage disposal ('23), washing machine ('23), new spring on the garage door ('24), ensuring it is truly move-in ready and a testament to modern quality and value. The sellers have cherished every moment in this tranquil haven, making these upgrades your new home!
Location
State IL
County Kane
Area Elgin
Rooms
Basement Partial
Interior
Heating Natural Gas, Forced Air
Cooling Central Air
Fireplace N
Appliance Range, Microwave, Dishwasher, High End Refrigerator, Washer, Dryer, Disposal, Stainless Steel Appliance(s)
Exterior
Exterior Feature Storms/Screens
Parking Features Attached
Garage Spaces 2.0
Roof Type Asphalt
Building
Lot Description Landscaped, Water View, Mature Trees, Views, Sidewalks
Story 2
Sewer Public Sewer
Water Public
New Construction false
Schools
School District 46 , 46, 46
Others
HOA Fee Include Insurance,Exterior Maintenance,Lawn Care,Snow Removal
Ownership Fee Simple w/ HO Assn.
Special Listing Condition None
Pets Allowed Cats OK, Dogs OK
Read Less Info
Want to know what your home might be worth? Contact us for a FREE valuation!

Our team is ready to help you sell your home for the highest possible price ASAP

© 2024 Listings courtesy of MRED as distributed by MLS GRID. All Rights Reserved.
Bought with Carie Holzl • Keller Williams Inspire - Geneva
GET MORE INFORMATION
REALTOR | Lic# 475125930






