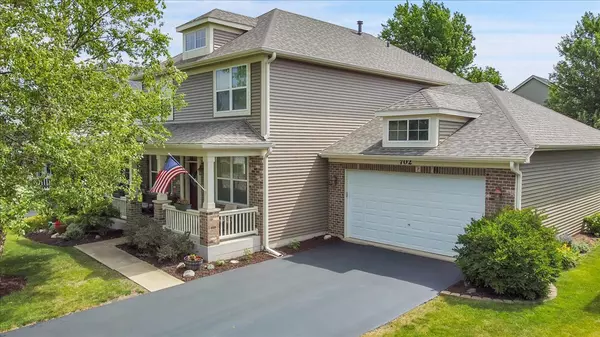$475,000
$465,000
2.2%For more information regarding the value of a property, please contact us for a free consultation.
4 Beds
2.5 Baths
2,754 SqFt
SOLD DATE : 11/04/2024
Key Details
Sold Price $475,000
Property Type Single Family Home
Sub Type Detached Single
Listing Status Sold
Purchase Type For Sale
Square Footage 2,754 sqft
Price per Sqft $172
Subdivision Churchill Club
MLS Listing ID 12125946
Sold Date 11/04/24
Style Traditional
Bedrooms 4
Full Baths 2
Half Baths 1
HOA Fees $22/mo
Year Built 2004
Annual Tax Amount $9,804
Tax Year 2023
Lot Dimensions 66X117X63X115
Property Description
Be prepared to fall in love with all that this meticulous home has to offer in the amazing pool and clubhouse Churchill Club community! The sought after Bold Ruler floor plan offers a flowing floor plan with seamless transition from one room to the next! Imagine yourself driving up to this absolutely stunning curb appeal daily and then relaxing on the cozy front porch! Enter the foyer to the gleaming hardwood floors. The first floor features an open living room, 1st floor den with French doors, formal dining room, convenient 1st floor laundry room, family room and fantastic kitchen layout! The family room boasts a beautiful fireplace, newer carpet, ceiling fan fixture and is open to the kitchen. Perfectly planned gourmet kitchen with large table space and island with breakfast bar, all stainless steel appliances, including a double-oven. Enjoy the 42" cabinets and ample counter space and wonderful backyard views from the sliding glass door with transom. The 2nd floor offers 4 spacious bedrooms with fantastic closet space! Luxury owners' suite with tray ceiling and ceiling fan fixture, enormous walk-in closet and huge private bath featuring separate shower, soaker tub and dual sink vanity. 6-panel doors throughout, neutral decor, 9' first floor ceilings, custom window treatments and 3-car tandem garage are just a few of the amenities! Enjoy the stunningly landscaped yard from the brick paver patio. NEW roof and all new siding in 2023. NEW gutters, downspouts, fascia and window screens in 2019. NEW sump pump & ejector pump in 2020. NEW garage door opener in 2021. NEW 50 gallon water heater in 2018. Perfect lot with West exposure so you can enjoy the porch in the morning & patio in the evening! It will be hard to find a more move-in ready home in such a fantastic neighborhood. Just blocks from the pool and clubhouse and a few minutes to drive to Oswego area amenities and conveniences! This is the one you have been searching for!
Location
State IL
County Kendall
Area Oswego
Rooms
Basement Partial
Interior
Interior Features Vaulted/Cathedral Ceilings, Wood Laminate Floors, First Floor Laundry
Heating Natural Gas, Forced Air
Cooling Central Air
Fireplaces Number 1
Fireplaces Type Gas Log, Gas Starter
Equipment Water-Softener Owned, CO Detectors, Ceiling Fan(s), Sump Pump
Fireplace Y
Appliance Double Oven, Microwave, Dishwasher, Refrigerator, Washer, Dryer, Disposal, Stainless Steel Appliance(s)
Exterior
Exterior Feature Brick Paver Patio
Parking Features Attached
Garage Spaces 3.0
Community Features Clubhouse, Park, Pool, Tennis Court(s), Curbs, Sidewalks, Street Lights, Street Paved
Roof Type Asphalt
Building
Sewer Public Sewer
Water Public
New Construction false
Schools
Elementary Schools Churchill Elementary School
Middle Schools Plank Junior High School
High Schools Oswego East High School
School District 308 , 308, 308
Others
HOA Fee Include Clubhouse,Exercise Facilities,Pool
Ownership Fee Simple w/ HO Assn.
Special Listing Condition None
Read Less Info
Want to know what your home might be worth? Contact us for a FREE valuation!

Our team is ready to help you sell your home for the highest possible price ASAP

© 2024 Listings courtesy of MRED as distributed by MLS GRID. All Rights Reserved.
Bought with Lisa Limbrick • United Real Estate - Chicago
GET MORE INFORMATION
REALTOR | Lic# 475125930






