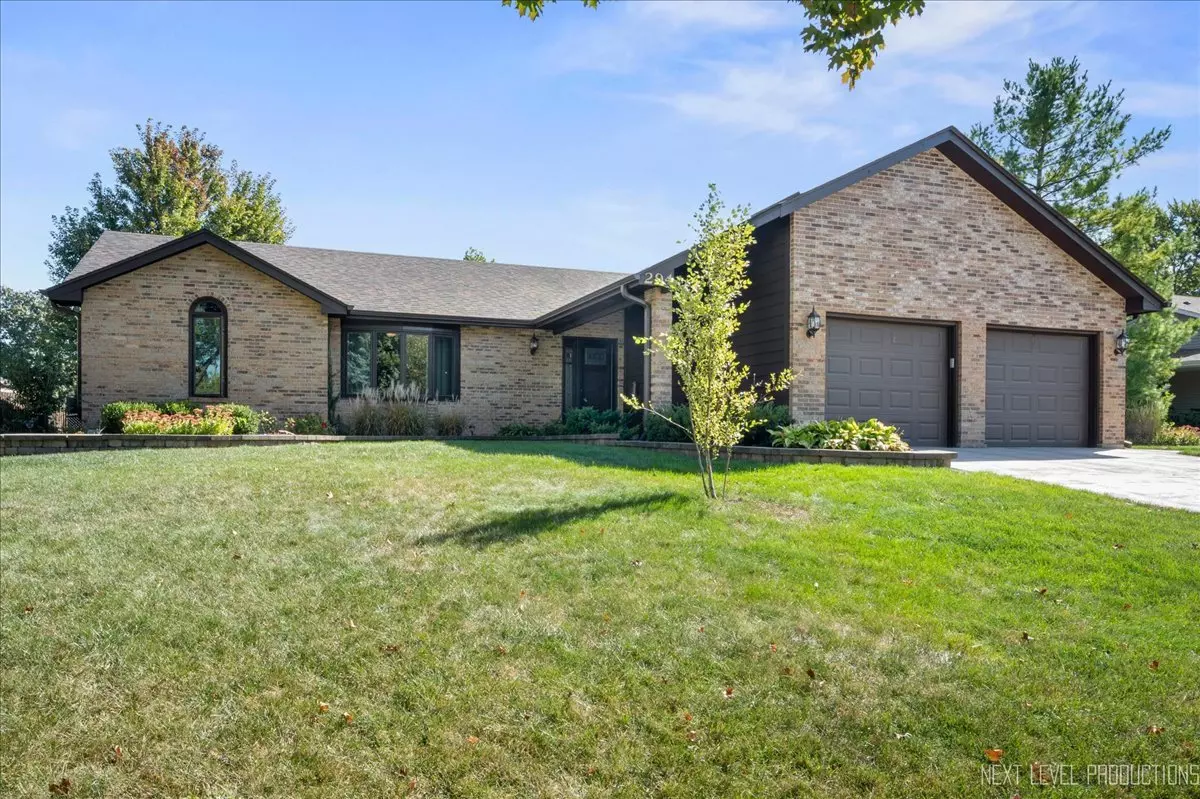$445,000
$425,000
4.7%For more information regarding the value of a property, please contact us for a free consultation.
3 Beds
2.5 Baths
2,444 SqFt
SOLD DATE : 11/04/2024
Key Details
Sold Price $445,000
Property Type Single Family Home
Sub Type Detached Single
Listing Status Sold
Purchase Type For Sale
Square Footage 2,444 sqft
Price per Sqft $182
Subdivision Sans Souci
MLS Listing ID 12178101
Sold Date 11/04/24
Style Ranch
Bedrooms 3
Full Baths 2
Half Baths 1
Year Built 1988
Annual Tax Amount $8,018
Tax Year 2023
Lot Size 0.300 Acres
Lot Dimensions 88 X 153.39 X 77.82 X 162.39
Property Description
Exceptional one-owner custom-built ranch home in sought after Sans Souci area of West Aurora! Beautiful brick and cedar exterior and a big front porch for relaxing! The foyer has a gorgeous newer front door with leaded glass panel and matching side light and hardwood floors that flow throughout most of the main floor. The kitchen has a big, vaulted ceiling with recessed lights, natural cherry cabinets with crown molding trim, granite countertops, stainless steel appliances and eating space with slider out to the enclosed porch that offers morning sun and afternoon shade! Formal dining room off kitchen. The family room has a vaulted ceiling, stone fireplace framed by windows and you will love the adjacent lounge space with built-in beverage cooler, cabinets, granite c-tops, and floating shelves. Primary bedroom with slider out to the enclosed porch, walk-in closet and private updated bath with quartz top vanity and big shower with glass doors. Bedrooms 2 & 3 with big closets. Full hall bath with granite top vanity and shower/tub combo with glass doors. Your favorite place to spend time will most certainly be the enclosed porch with beautiful yard views! Convenient main floor laundry room with plenty of cabinets, closet and access door to garage. The full basement is partially finished with a big rec room, built-in (dry) bar, stool & sink, and tons of storage. Oversized two car garage. Fenced yard with stunning mature landscaping, Trex deck, paver patio with built-in firepit and big (12 x 8) storage shed. Located minutes from Aurora University and Orchard Rd access to I-88! Come and make the most of this rare ranch opportunity!
Location
State IL
County Kane
Area Aurora / Eola
Rooms
Basement Full
Interior
Interior Features Bar-Dry, Hardwood Floors, First Floor Bedroom, First Floor Laundry, First Floor Full Bath, Walk-In Closet(s), Open Floorplan, Drapes/Blinds, Granite Counters
Heating Natural Gas, Forced Air
Cooling Central Air
Fireplaces Number 1
Fireplaces Type Wood Burning
Equipment TV-Cable, CO Detectors, Ceiling Fan(s), Sump Pump, Water Heater-Gas
Fireplace Y
Appliance Range, Microwave, Dishwasher, Refrigerator, Washer, Dryer, Disposal, Wine Refrigerator
Laundry Gas Dryer Hookup, In Unit, Sink
Exterior
Exterior Feature Storms/Screens
Parking Features Attached
Garage Spaces 2.5
Community Features Curbs, Sidewalks, Street Lights, Street Paved
Roof Type Asphalt
Building
Lot Description Fenced Yard, Landscaped
Sewer Public Sewer
Water Public
New Construction false
Schools
Elementary Schools Freeman Elementary School
Middle Schools Washington Middle School
High Schools West Aurora High School
School District 129 , 129, 129
Others
HOA Fee Include None
Ownership Fee Simple
Special Listing Condition None
Read Less Info
Want to know what your home might be worth? Contact us for a FREE valuation!

Our team is ready to help you sell your home for the highest possible price ASAP

© 2024 Listings courtesy of MRED as distributed by MLS GRID. All Rights Reserved.
Bought with Scott Wiley • Redfin Corporation
GET MORE INFORMATION
REALTOR | Lic# 475125930






