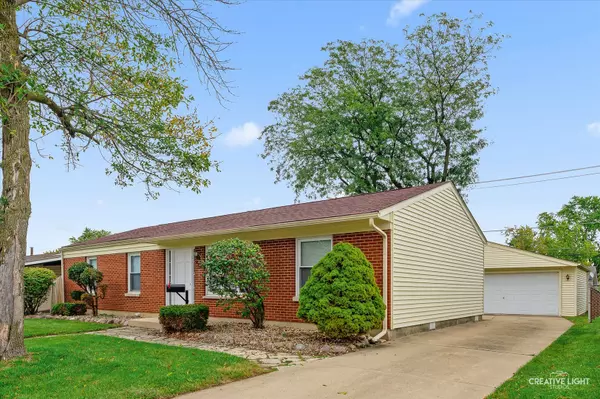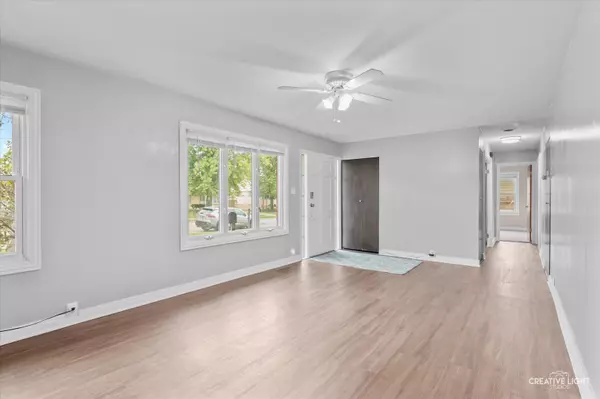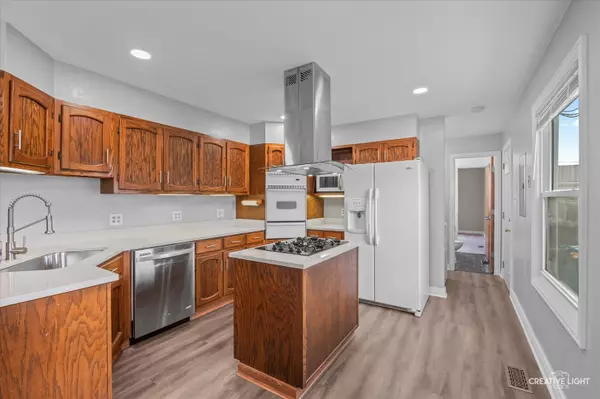$285,000
$290,000
1.7%For more information regarding the value of a property, please contact us for a free consultation.
3 Beds
1.5 Baths
1,209 SqFt
SOLD DATE : 10/31/2024
Key Details
Sold Price $285,000
Property Type Single Family Home
Sub Type Detached Single
Listing Status Sold
Purchase Type For Sale
Square Footage 1,209 sqft
Price per Sqft $235
MLS Listing ID 12177218
Sold Date 10/31/24
Bedrooms 3
Full Baths 1
Half Baths 1
Year Built 1961
Annual Tax Amount $5,939
Tax Year 2023
Lot Dimensions 65X110X64X110
Property Description
Welcome home to this professionally remodeled 3 Bedroom 1.1 Bath Ranch! Within the last year the inside of this home has been nearly completely renovated. As soon as you walk in you have a spacious living room with vinyl flooring leading through the home. Connecting to it is the dining room to the right, with a large pantry off it, and moving though the dining room is a large kitchen updated with LED recessed lights, granite counter tops, a Stainless Steel sink with brushed nickel faucet from Krause, and a newer Stainless Steel Whirlpool dishwasher. The Kitchen also features a Cook top island, with a new stainless steel hood vent suspended from the ceiling, and a wall oven. On the other side of the home you have a full bathroom featuring a fitted acrylic bath surround, Matte Black fixtures and modern vanity. A Master Bedroom which features well-padded new carpeting installed in the last month, a fully remodeled half bath with black hexagon tile, chevron wallpaper accent wall, and Brushed Gold fixtures. The Second Bedroom is roomy featuring new carpet as well, has plenty of natural lighting and a well sized closet. The Third Bedroom has a Double Door and a built in Bookshelf, perfect for a Home office or a Nursery! The Laundry area is off the Kitchen, featuring washer and dryer and access to the Utility Room. The home has all new custom-made baseboards and door trim throughout. Featuring large 6" Colonial style baseboards with quarter rounds, and 3" wide door casing trim. Brand new Electrical Panel, hardwired smoke and carbon monoxide detectors, new water main shut off valve, Furnace and AC are less than 6 years old. The Furnace also has a Humidifier and Air Cleaner. Vinyl Siding and roof on both the home and Garage was redone in the last decade. Concrete Driveway was done in 2005. The Detached Garage is a 2.5 car with Garage Door opener feature built inside the home. Exterior of the home was professionally painted in the last month. Close to Neighborhood Parks, new Romeoville Dog Park, Aquatics Center, Restaurants and close access to I-55! An absolute must see home!
Location
State IL
County Will
Area Romeoville
Rooms
Basement None
Interior
Heating Natural Gas
Cooling Central Air
Fireplace N
Exterior
Parking Features Detached
Garage Spaces 2.5
Building
Sewer Public Sewer
Water Public
New Construction false
Schools
School District 365U , 365U, 365U
Others
HOA Fee Include None
Ownership Fee Simple
Special Listing Condition None
Read Less Info
Want to know what your home might be worth? Contact us for a FREE valuation!

Our team is ready to help you sell your home for the highest possible price ASAP

© 2024 Listings courtesy of MRED as distributed by MLS GRID. All Rights Reserved.
Bought with Kyle Altenburg • Hanley Realty, Inc.
GET MORE INFORMATION
REALTOR | Lic# 475125930






