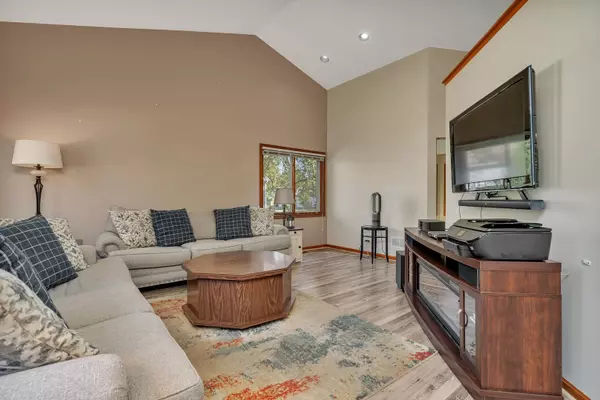$315,000
$310,000
1.6%For more information regarding the value of a property, please contact us for a free consultation.
3 Beds
1.5 Baths
1,804 SqFt
SOLD DATE : 11/01/2024
Key Details
Sold Price $315,000
Property Type Single Family Home
Sub Type 1/2 Duplex
Listing Status Sold
Purchase Type For Sale
Square Footage 1,804 sqft
Price per Sqft $174
Subdivision Kingsport Villas
MLS Listing ID 12149494
Sold Date 11/01/24
Bedrooms 3
Full Baths 1
Half Baths 1
Year Built 1996
Annual Tax Amount $6,533
Tax Year 2023
Lot Dimensions 5501
Property Description
Buyer financing fell through! Their loss is your gain! Don't miss out on this exceptional opportunity in Kingsport Villas! This rarely available & largest model duplex has 3 spacious bedrooms PLUS a versatile first-floor den. Enjoy the grand feeling of a vaulted living room that is open concept to the charming dining room. The kitchen has plenty of cabinet & counter space, stainless steel appliances (newer) along with additional space for a breakfast nook. Upstairs, be impressed by the newly renovated (2024 - comes with 3 year transferable warranty) full bath that has quartz finishes & is a show stopper! The fully finished basement is perfect for fun & entertainment - it's a blank canvas with so many possibilities. Step outside to a large, fully fenced yard with patio & plenty of room for get togethers & pets to play. And wait there's more! Garage heater added in 2022, whole house water filtration system (2018), new HVAC (2024 - comes with 10 year transferable warranty), newer roof/siding/gutters (2020) and radon system. All your big ticket items have been taken are of! No HOA fees!! Owner has perfectly maintained this property and home will be sold in as-is condition. Don't wait and schedule your showing today!
Location
State IL
County Kane
Area South Elgin
Rooms
Basement Full
Interior
Interior Features Vaulted/Cathedral Ceilings, Wood Laminate Floors, First Floor Laundry, Laundry Hook-Up in Unit
Heating Natural Gas, Forced Air
Cooling Central Air
Equipment CO Detectors, Ceiling Fan(s), Sump Pump, Radon Mitigation System
Fireplace N
Appliance Range, Microwave, Dishwasher, Refrigerator, Washer, Dryer, Disposal, Stainless Steel Appliance(s)
Exterior
Exterior Feature Patio, Storms/Screens, End Unit
Parking Features Attached
Garage Spaces 2.0
Roof Type Asphalt
Building
Lot Description Fenced Yard, Sidewalks, Streetlights
Story 2
Sewer Public Sewer
Water Public
New Construction false
Schools
School District 46 , 46, 46
Others
HOA Fee Include None
Ownership Fee Simple
Special Listing Condition None
Pets Allowed Cats OK, Dogs OK
Read Less Info
Want to know what your home might be worth? Contact us for a FREE valuation!

Our team is ready to help you sell your home for the highest possible price ASAP

© 2024 Listings courtesy of MRED as distributed by MLS GRID. All Rights Reserved.
Bought with Sarah Leonard • Legacy Properties, A Sarah Leonard Company, LLC
GET MORE INFORMATION
REALTOR | Lic# 475125930






