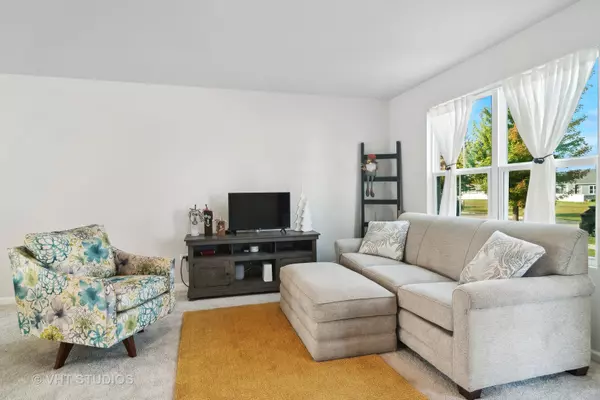$365,000
$359,900
1.4%For more information regarding the value of a property, please contact us for a free consultation.
4 Beds
2.5 Baths
1,680 SqFt
SOLD DATE : 10/28/2024
Key Details
Sold Price $365,000
Property Type Single Family Home
Sub Type Detached Single
Listing Status Sold
Purchase Type For Sale
Square Footage 1,680 sqft
Price per Sqft $217
Subdivision Prairie Ridge
MLS Listing ID 12163281
Sold Date 10/28/24
Style Contemporary
Bedrooms 4
Full Baths 2
Half Baths 1
HOA Fees $36/qua
Year Built 2023
Annual Tax Amount $1,890
Tax Year 2023
Lot Dimensions 125X65
Property Description
Welcome to Hampshire's esteemed Prairie Ridge community! Step into this 4 bed, 2 1/2 bath beauty where there's no need to wait for new construction as this 1 year new home is truly move in ready. The inviting open floorplan of the Birch model perfectly combines functionality and style, with a spacious living room that flows seamlessly into the dining area. The heart of the home, the kitchen, features upgraded stainless steel appliances, a generous island with extra cabinet space, and a large, single bowl stainless steel sink, making meal preparation and clean up simple and easy. On the second floor, you'll find four generously sized bedrooms, including a primary suite with walk-in closet and a beautifully appointed en-suite bath with a dual vanity. The luxury vinyl plank flooring and new plush carpeting throughout the home enhance its modern appeal. Enjoy outdoor living in the recently fully fenced backyard, ideal for relaxation and entertaining. Additional highlights include a convenient second-floor laundry room, fully insulated basement ready to be transformed for additional living space and smart home features like ecobee thermostat and wifi enabled garage door opener. Located in the highly regarded Hampshire school district, this home offers both quality and comfort. With builder warranties that transfer to the new owner, you can move in with peace of mind. Welcome Home!
Location
State IL
County Kane
Area Hampshire / Pingree Grove
Rooms
Basement Full
Interior
Interior Features Wood Laminate Floors, Second Floor Laundry, Walk-In Closet(s), Open Floorplan
Heating Natural Gas, Forced Air
Cooling Central Air
Equipment CO Detectors, Sump Pump
Fireplace N
Appliance Range, Microwave, Dishwasher, Refrigerator, Washer, Dryer, Disposal, Stainless Steel Appliance(s)
Laundry In Unit
Exterior
Exterior Feature Storms/Screens
Parking Features Attached
Garage Spaces 2.0
Community Features Sidewalks, Street Lights, Street Paved
Roof Type Asphalt
Building
Lot Description Fenced Yard, Landscaped
Sewer Public Sewer
Water Public
New Construction false
Schools
Elementary Schools Gary Wright Elementary School
Middle Schools Hampshire Middle School
High Schools Hampshire High School
School District 300 , 300, 300
Others
HOA Fee Include Other
Ownership Fee Simple w/ HO Assn.
Special Listing Condition None
Read Less Info
Want to know what your home might be worth? Contact us for a FREE valuation!

Our team is ready to help you sell your home for the highest possible price ASAP

© 2025 Listings courtesy of MRED as distributed by MLS GRID. All Rights Reserved.
Bought with Jasmine Sanchez • Century 21 TK Realty
GET MORE INFORMATION
REALTOR | Lic# 475125930






