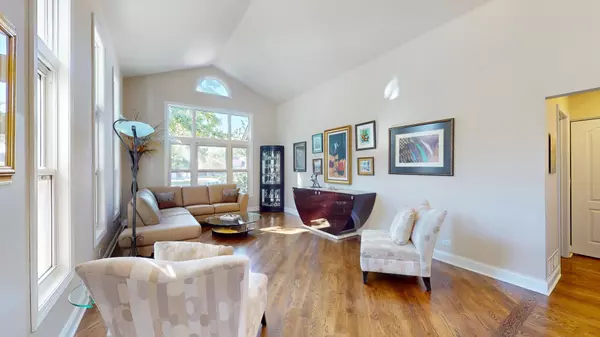$560,000
$575,000
2.6%For more information regarding the value of a property, please contact us for a free consultation.
3 Beds
3 Baths
2,877 SqFt
SOLD DATE : 10/24/2024
Key Details
Sold Price $560,000
Property Type Townhouse
Sub Type Townhouse-2 Story
Listing Status Sold
Purchase Type For Sale
Square Footage 2,877 sqft
Price per Sqft $194
Subdivision Woodlands Of Fiore
MLS Listing ID 12176994
Sold Date 10/24/24
Bedrooms 3
Full Baths 2
Half Baths 2
HOA Fees $723/mo
Rental Info Yes
Year Built 1992
Annual Tax Amount $13,070
Tax Year 2023
Lot Dimensions INTEGRAL
Property Description
Discover your dream home in this beautifully updated 3-bedroom, 2.2-bath townhome nestled in the desirable Woodlands of Fiore with a golf course and cul de sac location! Step into a bright and inviting open-concept layout with large windows and skylights that bathe the home in natural light, creating a warm and welcoming ambiance. Beautiful hardwood floors flow through the first floor including the living room with vaulted ceiling and the dining room with built-in cabinets for storage. The updated chef's kitchen was custom designed with 42" white cabinets, detail molding, pull-outs, and a pantry cabinet. Granite counters and backsplash, newer LED lighting, under-cabinet lighting, a Sub-Zero built-in refrigerator, Miele cooktop with a powerful downdraft vent, Miele oven, plus a Miele combo steam oven and warming drawer! You will love the spectacular views of the 9th fairway from the unique atrium eating area with skylights! The family room has a gas-log fireplace, custom mantle, a vaulted ceiling, and a recessed picture wall. The first floor spacious master bedroom has two walk-in closets plus a wall closet-all with custom shelving. The updated master bath features dual vanity sinks with countertop cabinet storage, and two inset mirror cabinets. Enjoy the air jet/whirlpool tub and a separate shower with 4 body sprays. Heated floors keep your feet warm in the winter too! Upstairs two additional spacious bedrooms both with dual closets share a well-appointed bathroom, perfect for family or guests. The loft with vaulted ceiling can be used as a reading nook, office or den. The basement features a large rec room with plenty of recessed lights, hardwood flooring, wine storage and a bar fridge. Workout or play in the exercise/game room. There is an abundance of storage, a work/craft room, and a convenient half bath. Epoxy coated 2-car garage, wired for EV charging, with wi-fi garage openers. Energy efficient windows, a wi-fi T-stat, and an Arlo front doorbell camera. Enjoy nearby parks, trails, recreational facilities, library, golf, restaurants, and shopping. The location also provides easy access to major highways and the Metra station. Buffalo Grove top-rated schools and Stevenson HS!
Location
State IL
County Lake
Area Buffalo Grove
Rooms
Basement Full
Interior
Interior Features Vaulted/Cathedral Ceilings, Skylight(s), Hardwood Floors, Heated Floors, First Floor Bedroom, First Floor Laundry, First Floor Full Bath, Storage, Built-in Features, Walk-In Closet(s), Open Floorplan
Heating Natural Gas, Forced Air
Cooling Central Air
Fireplaces Number 1
Fireplaces Type Gas Log
Equipment Humidifier, CO Detectors, Ceiling Fan(s), Sump Pump, Backup Sump Pump;
Fireplace Y
Appliance Double Oven, Microwave, Dishwasher, High End Refrigerator, Bar Fridge, Washer, Dryer, Disposal, Stainless Steel Appliance(s), Cooktop, Down Draft
Laundry Gas Dryer Hookup, In Unit
Exterior
Exterior Feature Patio, End Unit
Parking Features Attached
Garage Spaces 2.0
Amenities Available Pool, Clubhouse
Roof Type Asphalt
Building
Lot Description Cul-De-Sac, Golf Course Lot, Landscaped
Story 2
Sewer Public Sewer
Water Lake Michigan
New Construction false
Schools
Elementary Schools Prairie Elementary School
Middle Schools Twin Groves Middle School
High Schools Adlai E Stevenson High School
School District 96 , 96, 125
Others
HOA Fee Include Insurance,Clubhouse,Pool,Exterior Maintenance,Lawn Care,Scavenger,Snow Removal
Ownership Condo
Special Listing Condition None
Pets Allowed Cats OK, Dogs OK, Number Limit
Read Less Info
Want to know what your home might be worth? Contact us for a FREE valuation!

Our team is ready to help you sell your home for the highest possible price ASAP

© 2024 Listings courtesy of MRED as distributed by MLS GRID. All Rights Reserved.
Bought with Exclusive Agency • NON MEMBER
GET MORE INFORMATION
REALTOR | Lic# 475125930






