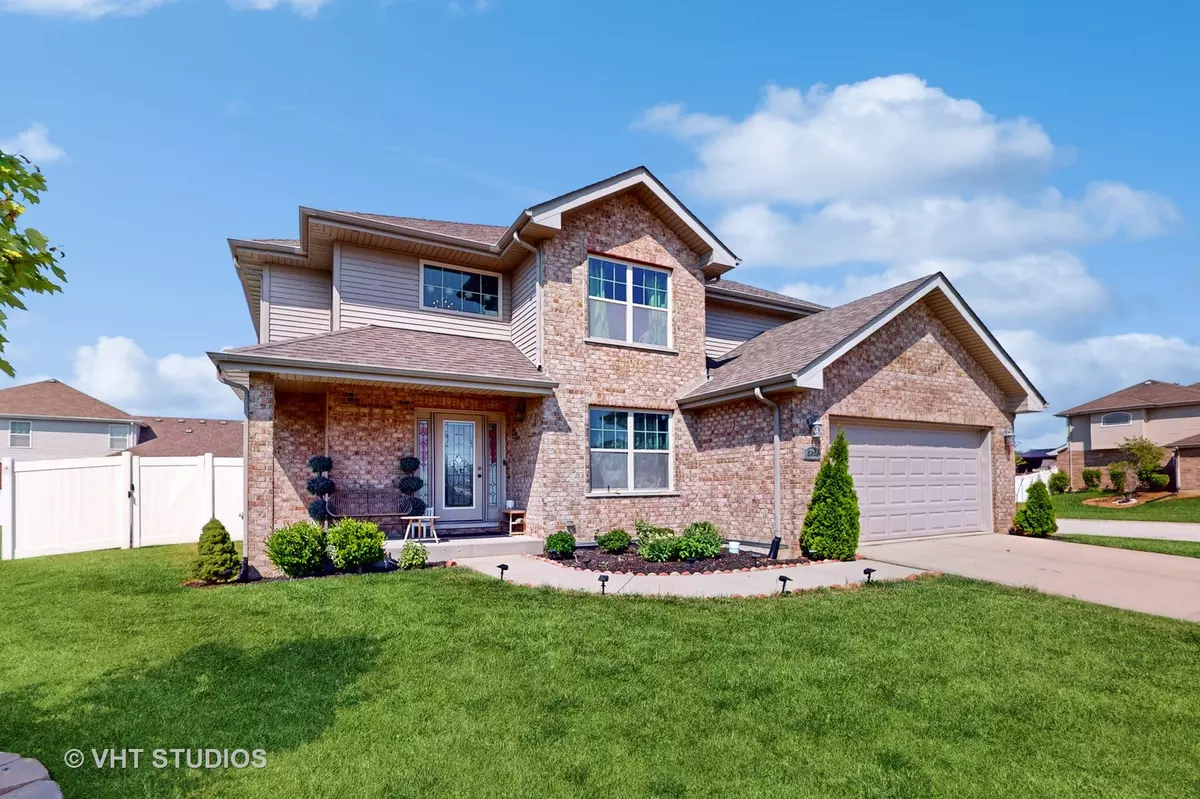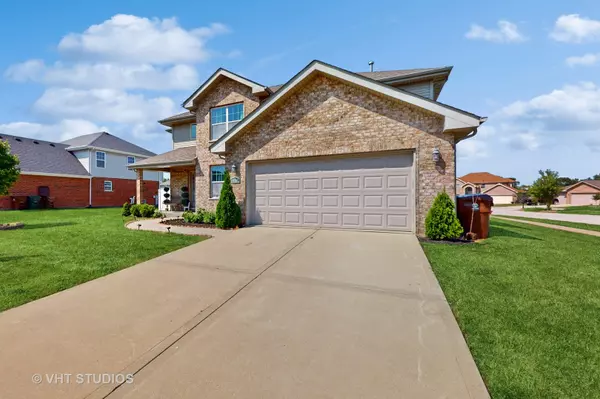$382,000
$395,000
3.3%For more information regarding the value of a property, please contact us for a free consultation.
3 Beds
2.5 Baths
2,680 SqFt
SOLD DATE : 10/22/2024
Key Details
Sold Price $382,000
Property Type Single Family Home
Sub Type Detached Single
Listing Status Sold
Purchase Type For Sale
Square Footage 2,680 sqft
Price per Sqft $142
MLS Listing ID 12112833
Sold Date 10/22/24
Bedrooms 3
Full Baths 2
Half Baths 1
HOA Fees $16/ann
Year Built 2016
Annual Tax Amount $13,400
Tax Year 2022
Lot Dimensions 80 X 125 X 73 X 124
Property Description
Beautiful, move in ready 3 bedroom, 2 1/2 bath home conveniently located in Richton Park. First floor features an open floorplan with a large kitchen open to eating area and family room. The kitchen with hardwood floors, has upgraded designer cabinets with granite counter tops, island, stainless steel appliances and food pantry. The Family Room is very spacious and ideal for a big screen T.V. and ample furniture making this area perfect for entertaining. The living room or possible formal dining, is only steps down the foyer and nicely connected to family room/kitchen, but private enough to enjoy conversation. The kitchen and family room overlook the large backyard with patio and is fully fenced with 6 ft. maintenance free vinyl fencing - making a perfect area for children to play worry free. The second floor features a huge master bedroom and two very spacious bedrooms. The master bedroom has a tray ceiling, two walk-in closets and a large En-Suite with dual granite-top sinks, shower and separate whirlpool tub. The additional two bedrooms are very spacious and conveniently located to the common bath. The huge unfinished basement is ready to add your design ideas for a game room, man cave or just storage. This previous builder model home was built in 2016, has high efficiency furnace and A/C, 2 car attached garage and covered front porch. A MUST SEE HOME!!
Location
State IL
County Cook
Area Richton Park
Rooms
Basement Full
Interior
Heating Natural Gas, Forced Air
Cooling Central Air
Fireplace N
Appliance Range, Microwave, Dishwasher, Refrigerator, Washer, Dryer
Exterior
Exterior Feature Patio
Parking Features Attached
Garage Spaces 2.0
Roof Type Asphalt
Building
Water Public
New Construction false
Schools
Elementary Schools Neil Armstrong Elementary School
Middle Schools Colin Powell Middle School
School District 159 , 159, 227
Others
HOA Fee Include Insurance
Ownership Fee Simple w/ HO Assn.
Special Listing Condition None
Read Less Info
Want to know what your home might be worth? Contact us for a FREE valuation!

Our team is ready to help you sell your home for the highest possible price ASAP

© 2025 Listings courtesy of MRED as distributed by MLS GRID. All Rights Reserved.
Bought with Non Member • NON MEMBER
GET MORE INFORMATION
REALTOR | Lic# 475125930





