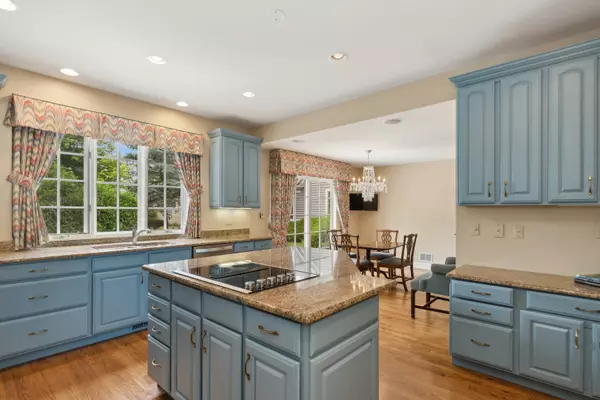$850,000
$899,000
5.5%For more information regarding the value of a property, please contact us for a free consultation.
4 Beds
3.5 Baths
2,646 SqFt
SOLD DATE : 10/22/2024
Key Details
Sold Price $850,000
Property Type Single Family Home
Sub Type Detached Single
Listing Status Sold
Purchase Type For Sale
Square Footage 2,646 sqft
Price per Sqft $321
Subdivision Conway Farms
MLS Listing ID 12083823
Sold Date 10/22/24
Bedrooms 4
Full Baths 3
Half Baths 1
HOA Fees $266/qua
Year Built 2000
Annual Tax Amount $14,177
Tax Year 2023
Lot Size 0.260 Acres
Lot Dimensions 0.26
Property Description
This home is located in the lovely Courts of Conway neighborhood of Conway Farms, and is set on a quiet cul de sac. This sunny home has everything you need on one level, plus the bonus of a second floor and also a finished lower level. This lovely home enjoys high ceilings, a traditional floor plan, great room sizes, wood floors, and crystal chandeliers. The main level features a gracious foyer leading into a grand living room with remodeled & updated gas fireplace. The chef's kitchen with granite counters enjoys a large breakfast area and opens to the formal dining room via a butler's pantry with ample cabinetry and huge pantry closet. The den is a cozy spot to relax and enjoy a good book or movie. The main level's primary bedroom suite features three closets -- two are walk-in closets -- and a neutral bathroom with newer marble topped, tall vanity plus a tub and walk-in shower. The upper level enjoys two bedrooms and a full bath. The full, finished basement features a great family room, office nook, fourth bedroom, full bathroom, and great storage. The quiet, outdoor space is accessible from the kitchen & laundry room, and has an enlarged patio. You will also find main level laundry, an oversized two car attached garage, and super closets and storage spaces. This East facing home was built in 2000 and has been well maintained by two owners. The association covers lawn care and snow removal, plus use of the pool, tennis, and pickleball courts! The recent updates since 2021 include: new cedar roof, double ovens, washer & dryer, patio expansion, gas fireplace insert, carpeting, interior paint; as well as renovations in the living room, primary bath, second floor bedroom, and kitchen. This home offers 2,646 square feet of living space above grade and an additional 1,294 in the basement.
Location
State IL
County Lake
Area Lake Forest
Rooms
Basement Full
Interior
Heating Natural Gas, Forced Air
Cooling Central Air
Fireplaces Number 1
Fireplace Y
Exterior
Parking Features Attached
Garage Spaces 2.0
Community Features Pool, Tennis Court(s)
Building
Sewer Public Sewer
Water Lake Michigan
New Construction false
Schools
Elementary Schools Everett Elementary School
Middle Schools Deer Path Middle School
High Schools Lake Forest High School
School District 67 , 67, 115
Others
HOA Fee Include Pool,Lawn Care,Snow Removal,Other
Ownership Fee Simple w/ HO Assn.
Special Listing Condition None
Read Less Info
Want to know what your home might be worth? Contact us for a FREE valuation!

Our team is ready to help you sell your home for the highest possible price ASAP

© 2024 Listings courtesy of MRED as distributed by MLS GRID. All Rights Reserved.
Bought with Andra O'Neill • @properties Christie's International Real Estate
GET MORE INFORMATION

REALTOR | Lic# 475125930






