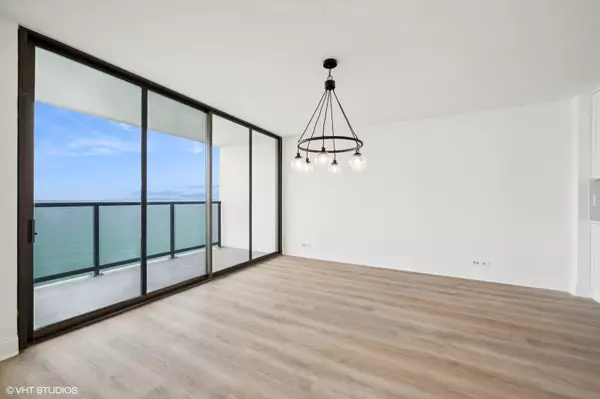$580,000
$575,000
0.9%For more information regarding the value of a property, please contact us for a free consultation.
2 Beds
2 Baths
1,600 SqFt
SOLD DATE : 10/18/2024
Key Details
Sold Price $580,000
Property Type Condo
Sub Type Condo
Listing Status Sold
Purchase Type For Sale
Square Footage 1,600 sqft
Price per Sqft $362
MLS Listing ID 12133267
Sold Date 10/18/24
Bedrooms 2
Full Baths 2
HOA Fees $1,799/mo
Year Built 1969
Annual Tax Amount $9,058
Tax Year 2023
Lot Dimensions COMMON
Property Description
Lakefront living at its finest! Total renovation just completed on this luxury 2 bedroom, 2 bathroom unit. Wake up to spectacular lake views from every room in this open floor plan condo with an oversized living room prefect for relaxing or entertaining guests. The all-white kitchen is a chef's dream with new stainless steel appliances, quartz countertops, plus an island with seating. Kitchen opens to separate dining area with attached balcony. The beautiful primary suite is the perfect retreat with renovated en-suite bathroom with double vanity, walk-in shower and tub. In addition there is an attached balcony and a wall of closet space. Second spacious bedroom and hall bath is perfect for a guest room or office. In-unit washer/dryer, indoor parking space and storage unit. Building features outdoor pool, workout room, sauna, guest suite, party room, and 24-hour doorman. Across from Plaza del Lago shops, restaurants, and downtown Wilmette nearby. Come live an easy, lakefront lifestyle in 4J!
Location
State IL
County Cook
Area Wilmette
Rooms
Basement None
Interior
Interior Features Wood Laminate Floors, First Floor Bedroom, First Floor Laundry, First Floor Full Bath, Storage, Open Floorplan, Lobby
Heating Electric, Radiant
Cooling Window/Wall Units - 3+
Equipment TV-Cable
Fireplace N
Laundry In Unit
Exterior
Parking Features Attached
Garage Spaces 1.0
Building
Story 10
Sewer Public Sewer
Water Lake Michigan
New Construction false
Schools
Elementary Schools Central Elementary School
Middle Schools Highcrest Middle School
High Schools New Trier Twp H.S. Northfield/Wi
School District 39 , 39, 203
Others
HOA Fee Include Water,Parking,Insurance,Security,Doorman,TV/Cable,Exercise Facilities,Pool,Exterior Maintenance,Lawn Care,Scavenger,Snow Removal,Internet
Ownership Condo
Special Listing Condition None
Pets Allowed No
Read Less Info
Want to know what your home might be worth? Contact us for a FREE valuation!

Our team is ready to help you sell your home for the highest possible price ASAP

© 2024 Listings courtesy of MRED as distributed by MLS GRID. All Rights Reserved.
Bought with Chris Smith • Baird & Warner
GET MORE INFORMATION

REALTOR | Lic# 475125930






