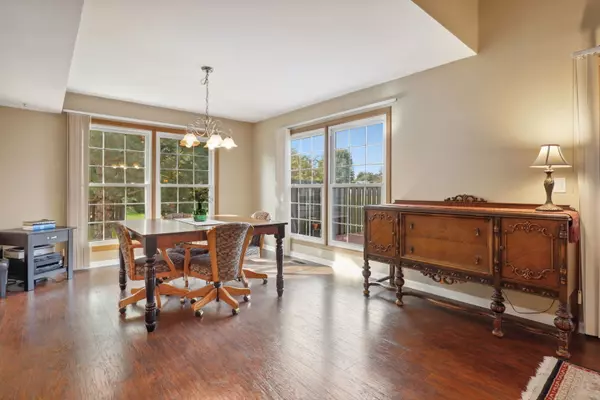$315,900
$315,900
For more information regarding the value of a property, please contact us for a free consultation.
3 Beds
3.5 Baths
1,994 SqFt
SOLD DATE : 10/18/2024
Key Details
Sold Price $315,900
Property Type Townhouse
Sub Type Townhouse-2 Story
Listing Status Sold
Purchase Type For Sale
Square Footage 1,994 sqft
Price per Sqft $158
Subdivision Stonebridge
MLS Listing ID 12150077
Sold Date 10/18/24
Bedrooms 3
Full Baths 3
Half Baths 1
HOA Fees $240/mo
Year Built 1995
Annual Tax Amount $6,334
Tax Year 2023
Lot Dimensions 3304
Property Description
Welcome Home to Stonebridge! Discover your dream oasis in this beautifully updated end-unit townhome within the sought-after Stonebridge community of Crystal Lake. Step inside to be greeted by gleaming floors, modern paint, and a sense of warmth and comfort. The heart of the home is the updated eat-in kitchen, featuring brand-new appliances (2023). With ample counter space and cabinetry, this kitchen is a chef's delight. The adjacent living room, perfect for entertaining, flows seamlessly into the sun-filled family room with a vaulted ceiling and cozy fireplace. A formal dining room, ideal for hosting gatherings, completes the first floor. Upstairs, a spacious primary bedroom offers a private retreat with a luxurious en-suite bathroom featuring a stand-up shower, jacuzzi tub, and a walk-in closet. A second generously sized bedroom and another full bathroom provide ample space. The finished basement (2020) offers versatility with a third bedroom, full bathroom, play area, and unfinished storage space. Enjoy outdoor living on the screened-in porch and deck, surrounded by a well-maintained yard. With brand-new windows installed in 2024, this home is move-in ready and offers the perfect blend of comfort, style, and functionality. Don't miss this opportunity to make this exceptional townhome your own!
Location
State IL
County Mchenry
Area Crystal Lake / Lakewood / Prairie Grove
Rooms
Basement Full
Interior
Interior Features Vaulted/Cathedral Ceilings, Skylight(s), Wood Laminate Floors, First Floor Laundry
Heating Natural Gas, Forced Air
Cooling Central Air
Fireplaces Number 1
Fireplaces Type Attached Fireplace Doors/Screen, Gas Log, Gas Starter
Equipment CO Detectors, Ceiling Fan(s)
Fireplace Y
Appliance Range, Microwave, Dishwasher, Refrigerator, Washer, Dryer, Disposal, Stainless Steel Appliance(s)
Laundry In Unit
Exterior
Exterior Feature Deck, End Unit
Parking Features Attached
Garage Spaces 2.0
Building
Story 2
Sewer Public Sewer
Water Public
New Construction false
Schools
Elementary Schools South Elementary School
Middle Schools Lundahl Middle School
High Schools Crystal Lake South High School
School District 47 , 47, 155
Others
HOA Fee Include Insurance,Exterior Maintenance,Lawn Care,Snow Removal
Ownership Fee Simple w/ HO Assn.
Special Listing Condition None
Pets Allowed Cats OK, Dogs OK
Read Less Info
Want to know what your home might be worth? Contact us for a FREE valuation!

Our team is ready to help you sell your home for the highest possible price ASAP

© 2024 Listings courtesy of MRED as distributed by MLS GRID. All Rights Reserved.
Bought with Kenneth Lemberger • REMAX Legends
GET MORE INFORMATION

REALTOR | Lic# 475125930






