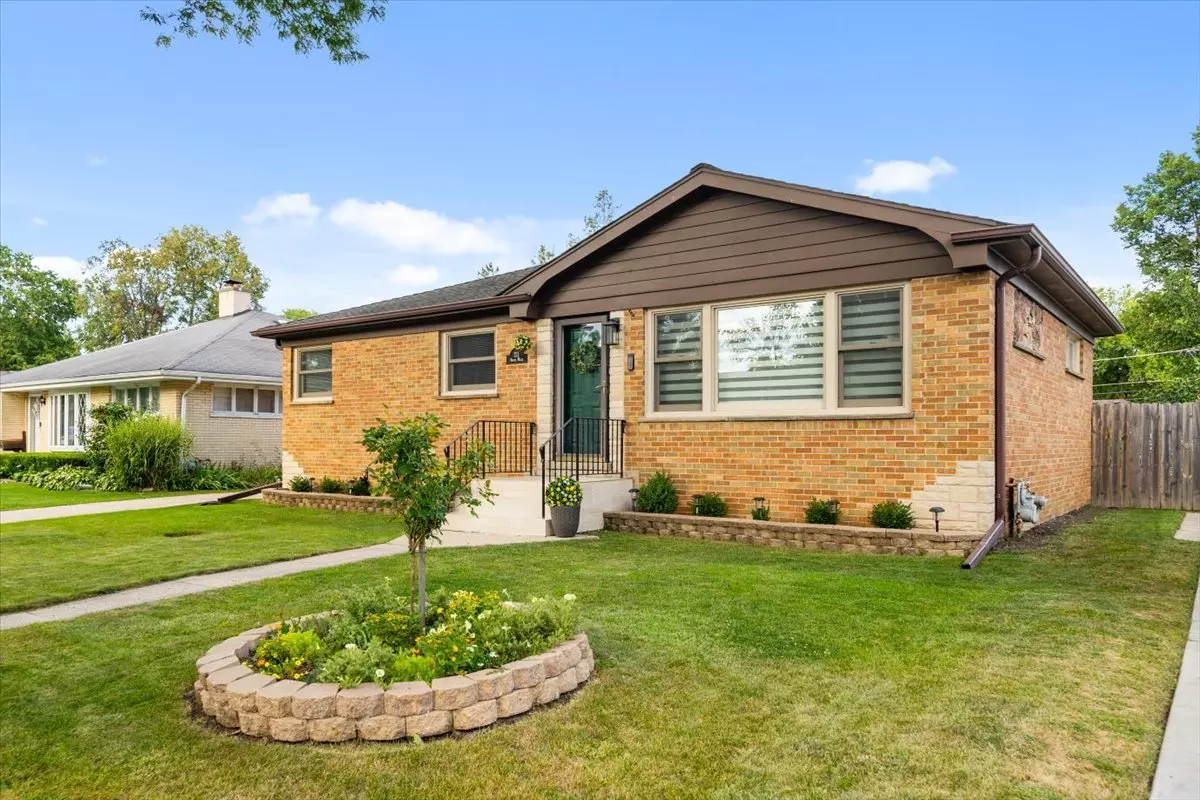$550,000
$550,000
For more information regarding the value of a property, please contact us for a free consultation.
4 Beds
2 Baths
2,240 SqFt
SOLD DATE : 10/17/2024
Key Details
Sold Price $550,000
Property Type Single Family Home
Sub Type Detached Single
Listing Status Sold
Purchase Type For Sale
Square Footage 2,240 sqft
Price per Sqft $245
MLS Listing ID 12137663
Sold Date 10/17/24
Style Ranch
Bedrooms 4
Full Baths 2
Year Built 1955
Annual Tax Amount $7,056
Tax Year 2023
Lot Size 7,426 Sqft
Lot Dimensions 55 X 135
Property Description
Stunning, fully renovated, move-in ready brick ranch in the heart of Mt Prospect. Step into an open-concept living, dining, and kitchen area featuring custom cabinets, quartz countertops, high-end stainless-steel appliances, accent walls, a cozy living room with an electric fireplace, bamboo flooring, recessed lighting, and ample storage. The main level includes three bedrooms with custom closets and a beautifully updated bathroom. The finished basement adds another bedroom, a second bathroom with a European-style shower, an entertainment area with a second kitchen, plus a laundry and mechanical room. Outside, enjoy a new deck, vegetable garden, and firepit. Key updates include new water lines and electrical. Located in a prime Mt Prospect area near parks, shopping, dining, and Metra. A must-see!
Location
State IL
County Cook
Area Mount Prospect
Rooms
Basement Full
Interior
Interior Features Hardwood Floors, First Floor Bedroom, First Floor Full Bath
Heating Natural Gas, Forced Air, Floor Furnace
Cooling Central Air
Fireplaces Number 1
Fireplaces Type Electric
Equipment CO Detectors, Ceiling Fan(s), Sump Pump, Water Heater-Gas
Fireplace Y
Appliance Range, Microwave, Dishwasher, Refrigerator, Washer, Dryer, Stainless Steel Appliance(s), Range Hood
Laundry In Unit, Sink
Exterior
Exterior Feature Deck, Storms/Screens, Fire Pit
Parking Features Detached
Garage Spaces 1.5
Community Features Curbs, Sidewalks, Street Lights, Street Paved
Roof Type Asphalt
Building
Lot Description Fenced Yard, Garden, Outdoor Lighting, Sidewalks
Sewer Public Sewer
Water Lake Michigan, Public
New Construction false
Schools
Elementary Schools Fairview Elementary School
Middle Schools Lincoln Junior High School
High Schools Prospect High School
School District 57 , 57, 214
Others
HOA Fee Include None
Ownership Fee Simple
Special Listing Condition None
Read Less Info
Want to know what your home might be worth? Contact us for a FREE valuation!

Our team is ready to help you sell your home for the highest possible price ASAP

© 2024 Listings courtesy of MRED as distributed by MLS GRID. All Rights Reserved.
Bought with Violet Ostrowski • Keller Williams Thrive
GET MORE INFORMATION
REALTOR | Lic# 475125930

