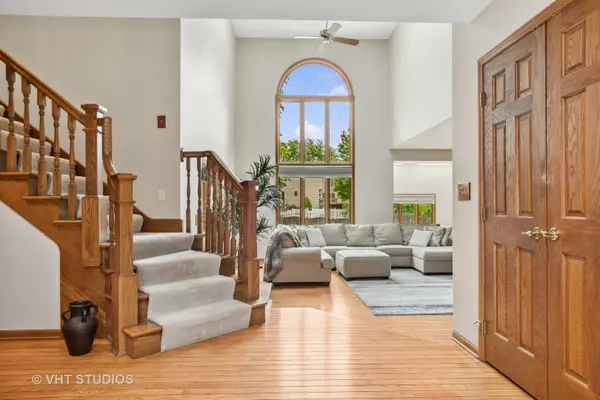$790,000
$819,000
3.5%For more information regarding the value of a property, please contact us for a free consultation.
4 Beds
3.5 Baths
4,100 SqFt
SOLD DATE : 10/10/2024
Key Details
Sold Price $790,000
Property Type Single Family Home
Sub Type Detached Single
Listing Status Sold
Purchase Type For Sale
Square Footage 4,100 sqft
Price per Sqft $192
Subdivision Brighton Ridge
MLS Listing ID 12092495
Sold Date 10/10/24
Style Traditional
Bedrooms 4
Full Baths 3
Half Baths 1
HOA Fees $12/ann
Year Built 1987
Annual Tax Amount $15,019
Tax Year 2023
Lot Size 0.344 Acres
Lot Dimensions 100 X 150
Property Description
IT IS JUST WHAT YOU HAVE BEEN WAITING FOR...a beautiful Executive 2-Story on a quiet cul-de-sac in the sought-after Brighton Ridge subdivision. This spacious abode offers over 5,500 square feet of luxurious living space, 4 bedrooms, 3 1/2 baths and checks all of your boxes. From it's prime location and quality-custom construction to the flowing open floor plan and finished basement, it has everything you've been searching for. You will be in awe upon entering the vast Foyer and met with beautiful hardwood floors which run through-out the main level. To the right, step down into the private Living Room and to the left, step down into the Formal Dining Room both ready for entertaining and gathering. At the impressive curved stair case you enter into the massive open yet cozy Family Room with voluminous vaulted ceilings and gorgeous floor to ceiling windows which offer an abundance of natural sunlight and is crowned the focal point of the main floor. The brick fireplace offers a cozy atmosphere on those cold winter nights and is surrounded by beautiful custom oak cabinetry. Adjacent is a Sun Room ready for you to relax any time of year and enjoy the backyard views. The large eat-in Kitchen is a chef's dream with plenty of custom cabinets, stone backsplash, granite counter space and a peninsula ready for meal prep and gathering with family and friends. The first-floor Office/Den with its wall of rich custom oak shelving and closet could be used as a Guest Room or In-Law quarters. The incredible Laundry Room/Mudroom is very spacious and has room for a refrigerator and has direct access to the backyard and off the 3-car garage. The 2nd floor Hallway has a dramatic catwalk overlooking the family room and foyer and connects the Primary Suite, 3 spacious Bedrooms and a Full Bath. Retreat to the amazing Primary Suite large enough for a sitting area and boasts 2 closets and soaring ceilings. Indulge in spa-like luxury in the recently remodeled En-suite Bath featuring an inviting garden tub, separate shower and dual sinks. Imagine slipping away for quiet time in your own Primary Suite personal Sitting/Sun Room with picturesque views of the backyard. The 2nd Bedroom is a adjoined to Playroom/Game Room/Storage area - what child or teenager wouldn't love that. The Finished Basement is a family's dream as there is a large Recreational Area for billiards, family room area, separate room for Media or exercise equipment, another room which could be used as another Bedroom/Playroom/Craft room - you choose. Oh wait, there's more...a separate Bar Room and recently remodeled Full Bath with shower. All that finished space and still lots of room for storage. UPDATES: Windows have been recently replaced with Pella casement aluminum clad wood windows. 7 new skylights and Cedar Shake roof of maintenance/replacement sections and stained totaling 35K (2023). One brand new AC system (2024) Freshly painted (2024) Walking distance to Springbrook Prairie Forest Preserve and Brighton Ridge Park. Just minutes to downtown Naperville's shopping, dining and Riverwalk. Close to the Metra train station and access to I-88 and I-355. Award-winning 204 SD. IT REALLY HAS IT ALL !
Location
State IL
County Dupage
Area Naperville
Rooms
Basement Full
Interior
Interior Features Vaulted/Cathedral Ceilings, Hardwood Floors, First Floor Laundry, Walk-In Closet(s)
Heating Natural Gas, Forced Air
Cooling Central Air
Fireplaces Number 1
Fireplace Y
Appliance Range, Microwave, Dishwasher, Refrigerator, Washer, Dryer, Disposal, Stainless Steel Appliance(s)
Laundry In Unit, Sink
Exterior
Exterior Feature Deck, Brick Paver Patio
Parking Features Attached
Garage Spaces 3.0
Community Features Curbs, Sidewalks, Street Lights, Street Paved
Roof Type Shake
Building
Lot Description Cul-De-Sac
Sewer Public Sewer
Water Public
New Construction false
Schools
Elementary Schools Owen Elementary School
Middle Schools Still Middle School
High Schools Waubonsie Valley High School
School District 204 , 204, 204
Others
HOA Fee Include None
Ownership Fee Simple
Special Listing Condition None
Read Less Info
Want to know what your home might be worth? Contact us for a FREE valuation!

Our team is ready to help you sell your home for the highest possible price ASAP

© 2024 Listings courtesy of MRED as distributed by MLS GRID. All Rights Reserved.
Bought with Jaeh Korwitts • Compass
GET MORE INFORMATION
REALTOR | Lic# 475125930






