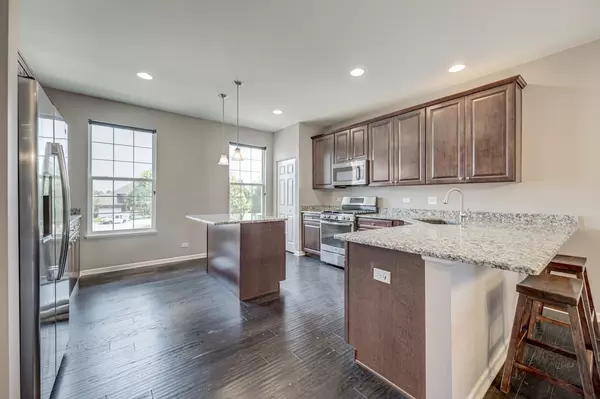$300,000
$310,000
3.2%For more information regarding the value of a property, please contact us for a free consultation.
2 Beds
2.5 Baths
2,008 SqFt
SOLD DATE : 10/09/2024
Key Details
Sold Price $300,000
Property Type Townhouse
Sub Type Townhouse-TriLevel
Listing Status Sold
Purchase Type For Sale
Square Footage 2,008 sqft
Price per Sqft $149
Subdivision Cedar Grove
MLS Listing ID 12161735
Sold Date 10/09/24
Bedrooms 2
Full Baths 2
Half Baths 1
HOA Fees $180/mo
Year Built 2016
Annual Tax Amount $7,340
Tax Year 2022
Lot Dimensions 1506
Property Description
WOW! THIS IS WHAT YOU HAVE BEEN WAITING FOR! ABSOLUTELY GORGEOUS TOWNHOME WITH IDEAL LOCATION & EVERY UPGRADE!! BACKS TO SINGLE FAMILY HOMES!! STUNNING GOURMET KITCHEN WITH CUSTOM 42'CABINETS, GRANITE COUNTERTOPS, ISLAND, ALL STAINLESS STEEL APPLIANCES, BREAKFAST BAR, CUSTOM PENDANT LIGHTING & BEAUTIFUL HARDWOOD FLOORS! HIGHLY DESIRABLE CEDAR GROVE SUBDIVION! LIGHT & BRIGHT THRU OUT! SHOWS LIKE A MODEL! FORMAL DINING ROOM WITH HARDWOOD FLOORS & SPACIOUS LIVING ROOM WITH SLIDING GLASS DOORS TO THE DECK. CUSTOM WROGHT IRON SPINDLES ON THE STAIRCASES! LAVISH MASTER SUITE WITH TRAY CEILING & CEILING FAN, WALK IN CLOSET AND LUXURY MASTER BATH WITH SOAKING TUB, HUGE WALK IN SHOWER & DOUBLE BOWL SINKS! SPACIOUS 2ND FLOOR LOFT COULD EASILY BE A 3RD BEDROOM/ OFFICE/ EXERCISE ROOM OR PLAYROOM! AN ADDITIONAL BEDROOM ON THE 2ND FLOOR AND AN ADDITIONAL FULL BATH OFFER PLENTY OF STORAGE & LIVING SPACE. THE FINISHED WALK OUT BASEMENT HAS A SPACIOUS FAMILY ROOM THAT COULD EASILY BE AN OFFICE TOO. LARGE LAUNDRY ROOM WITH NEWER WASHER AND DRYER! 2 CAR ATTACHED GARAGE WITH EPOXY FLOORS! BEAUTIFULLY MAINTAINED BY THE ORIGINAL OWNER. JUST MOVE IN AND ENJOY THIS PICTURE PERFECT HOME!
Location
State IL
County Kane
Area Elgin
Rooms
Basement Walkout
Interior
Interior Features Hardwood Floors, Walk-In Closet(s)
Heating Natural Gas
Cooling Central Air
Fireplace N
Appliance Range, Microwave, Dishwasher, Refrigerator, Washer, Dryer, Stainless Steel Appliance(s)
Exterior
Exterior Feature Deck
Parking Features Attached
Garage Spaces 2.0
Building
Story 3
Sewer Public Sewer
Water Public
New Construction false
Schools
Elementary Schools Howard B Thomas Grade School
Middle Schools Prairie Knolls Middle School
High Schools Central High School
School District 301 , 301, 301
Others
HOA Fee Include Insurance,Exterior Maintenance,Lawn Care,Snow Removal
Ownership Fee Simple w/ HO Assn.
Special Listing Condition None
Pets Allowed Cats OK, Dogs OK
Read Less Info
Want to know what your home might be worth? Contact us for a FREE valuation!

Our team is ready to help you sell your home for the highest possible price ASAP

© 2024 Listings courtesy of MRED as distributed by MLS GRID. All Rights Reserved.
Bought with Moe Duric • Baird & Warner
GET MORE INFORMATION
REALTOR | Lic# 475125930






